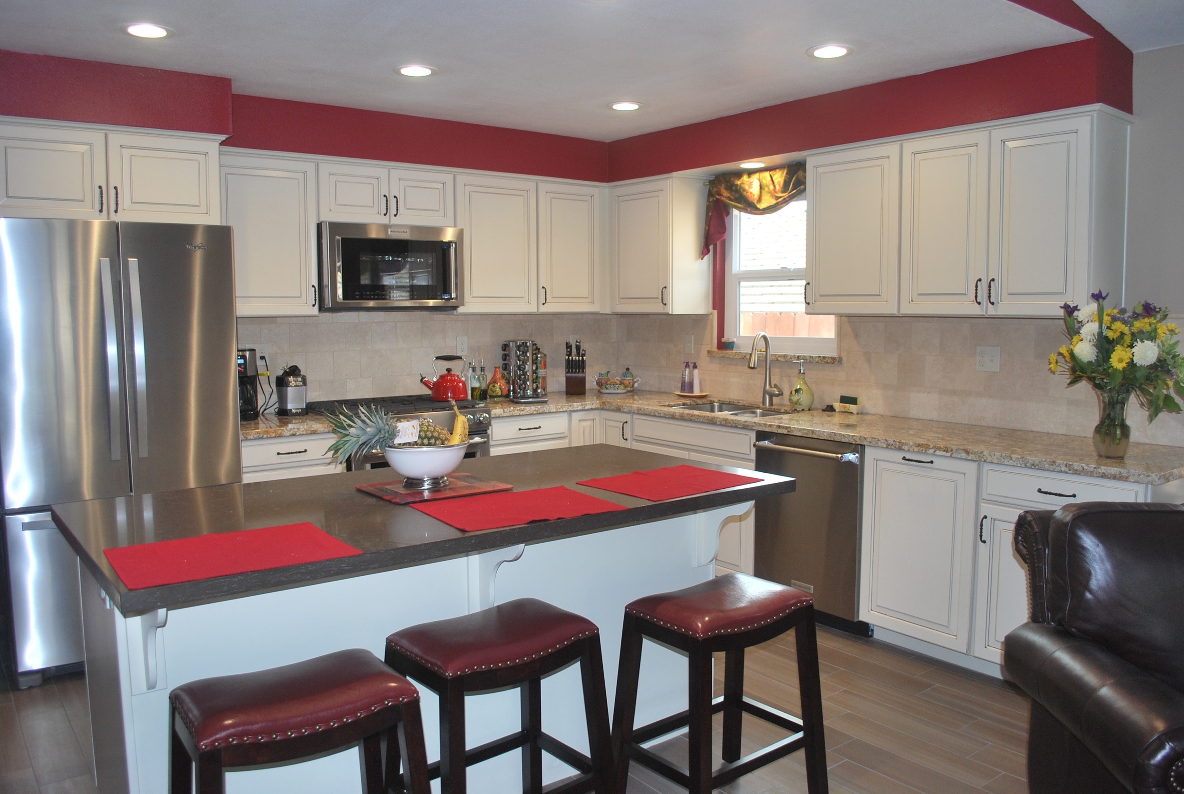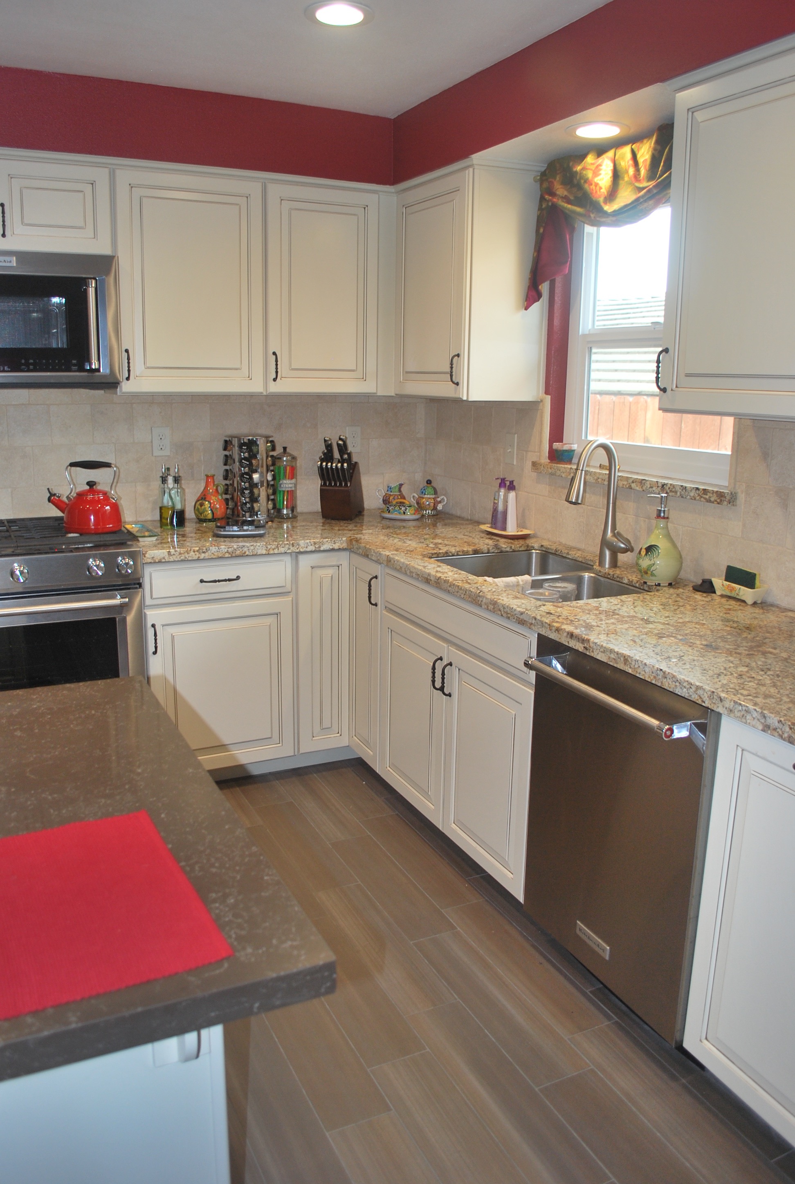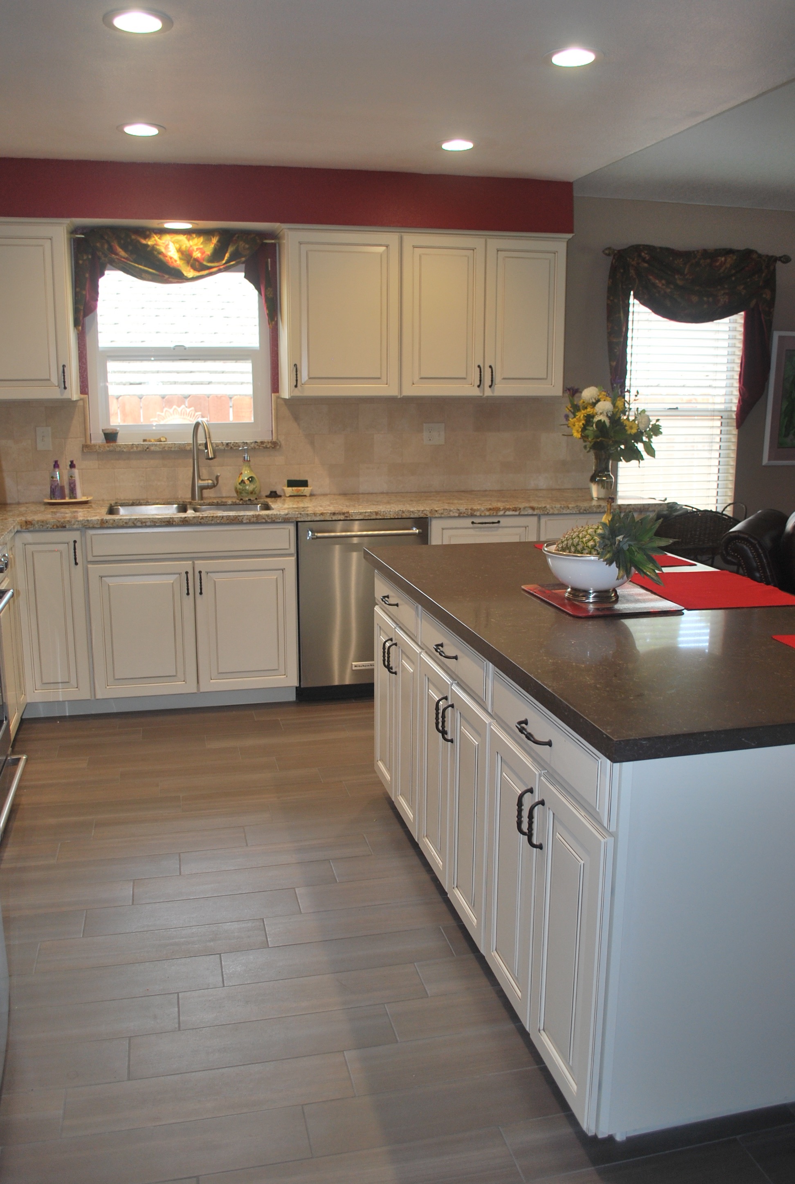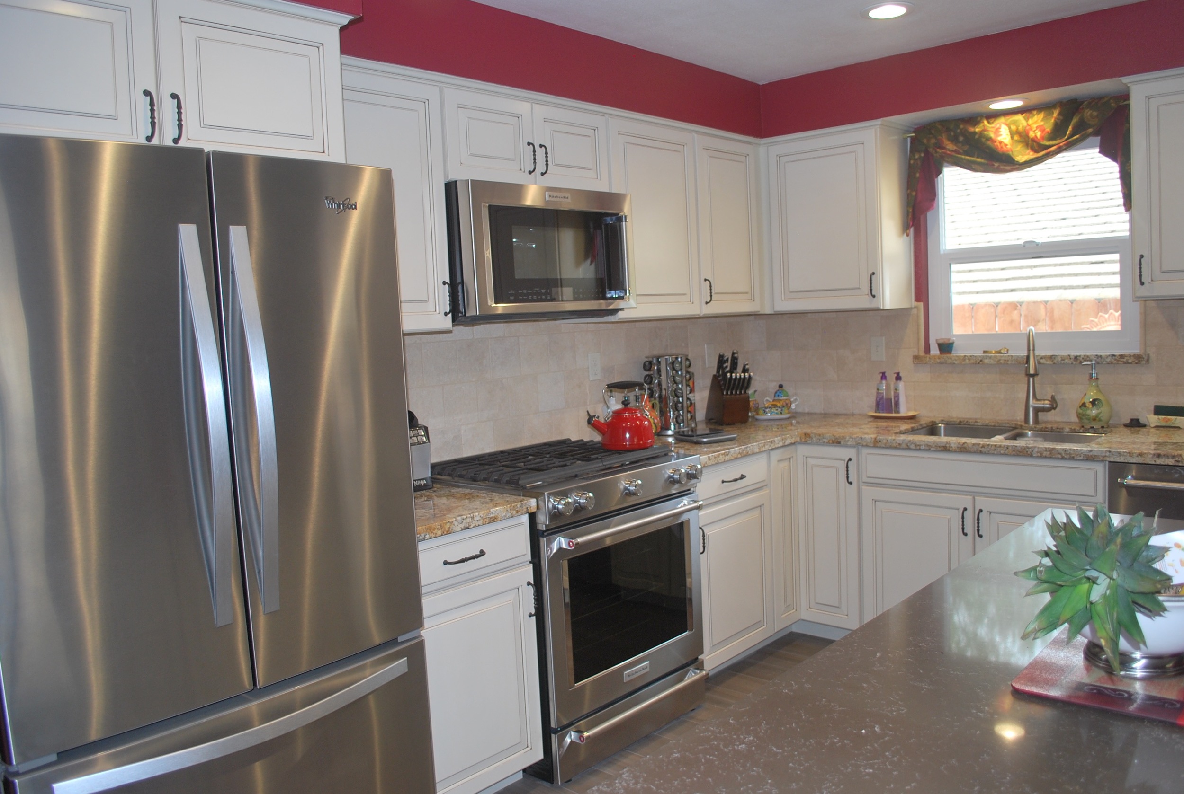Orcutt, CA Kitchen Remodeling
We’ve been transforming kitchens in California’s Central Coast for over 40 years.
Our goal is to provide our Orcutt clients with the best remodeling experience they've ever had. We'll work with you to design and build the kitchen of your dreams!
We invite you to scroll through the projects below to get a sample of the kitchen remodeling work we do in Orcutt, CA and then contact us for a free consultation.
Project 1
For this kitchen remodel in Orcutt, CA, we transformed the space by removing a dividing wall between the kitchen and living room, creating a more open and inviting layout. This major change not only enhanced the flow of the home but also improved functionality by making the kitchen feel more spacious and connected.
To maximize storage and counter space, we added additional cabinetry, ensuring the family has plenty of room for organization and meal preparation.
The homeowner is thrilled with their brand-new kitchen, which perfectly blends style and practicality.
Here are some of the high-quality materials we used to bring this project to life:
Cabinetry: Waypoint Living Spaces
Hardware: Kinney Pull from Top Knobs
Tile: Lune White from Tile Club
Countertops: Fabricated and installed by Central Coast Marble & Granite
This remodel is a great example of how thoughtful design and quality craftsmanship can transform a home.
After Photos






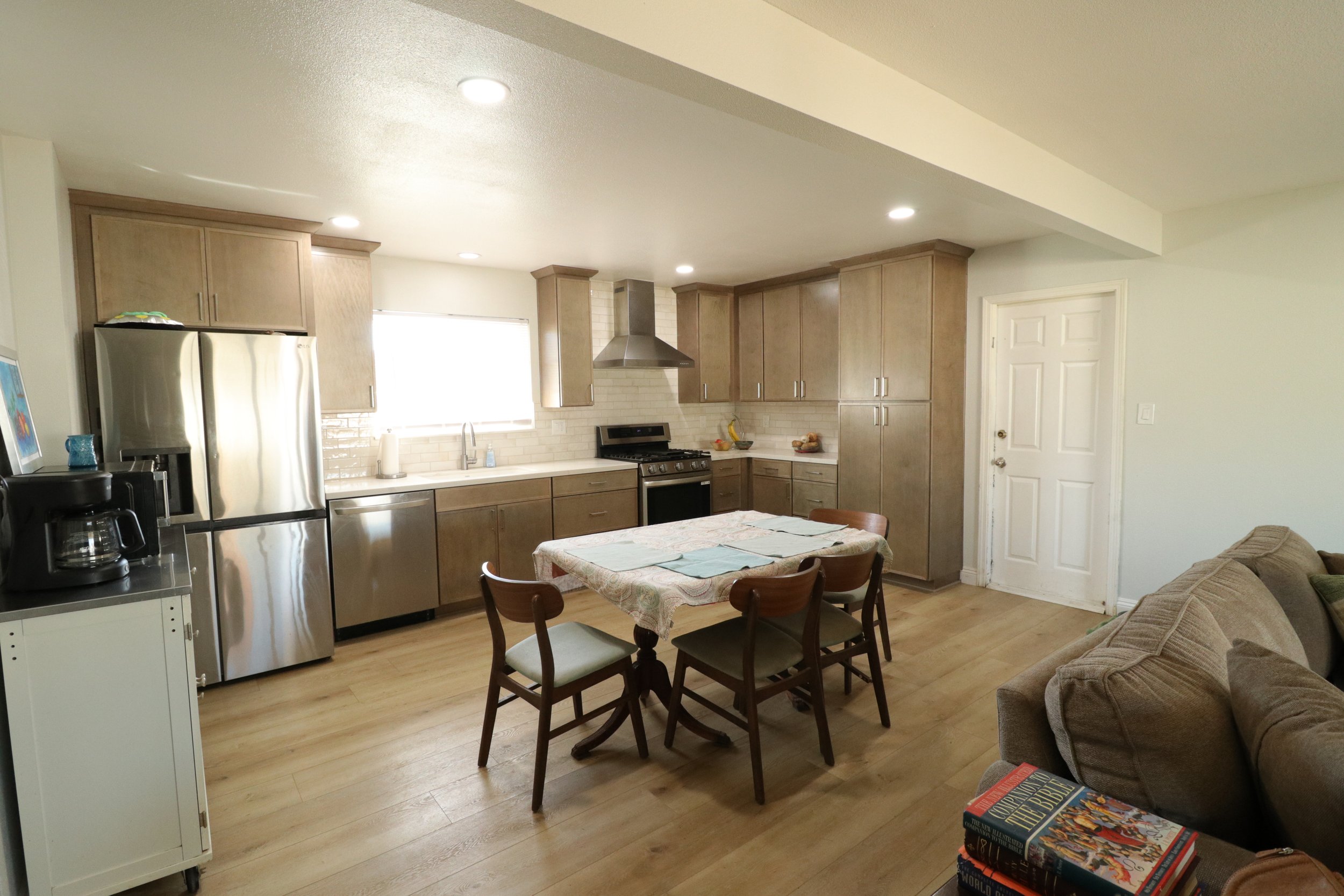





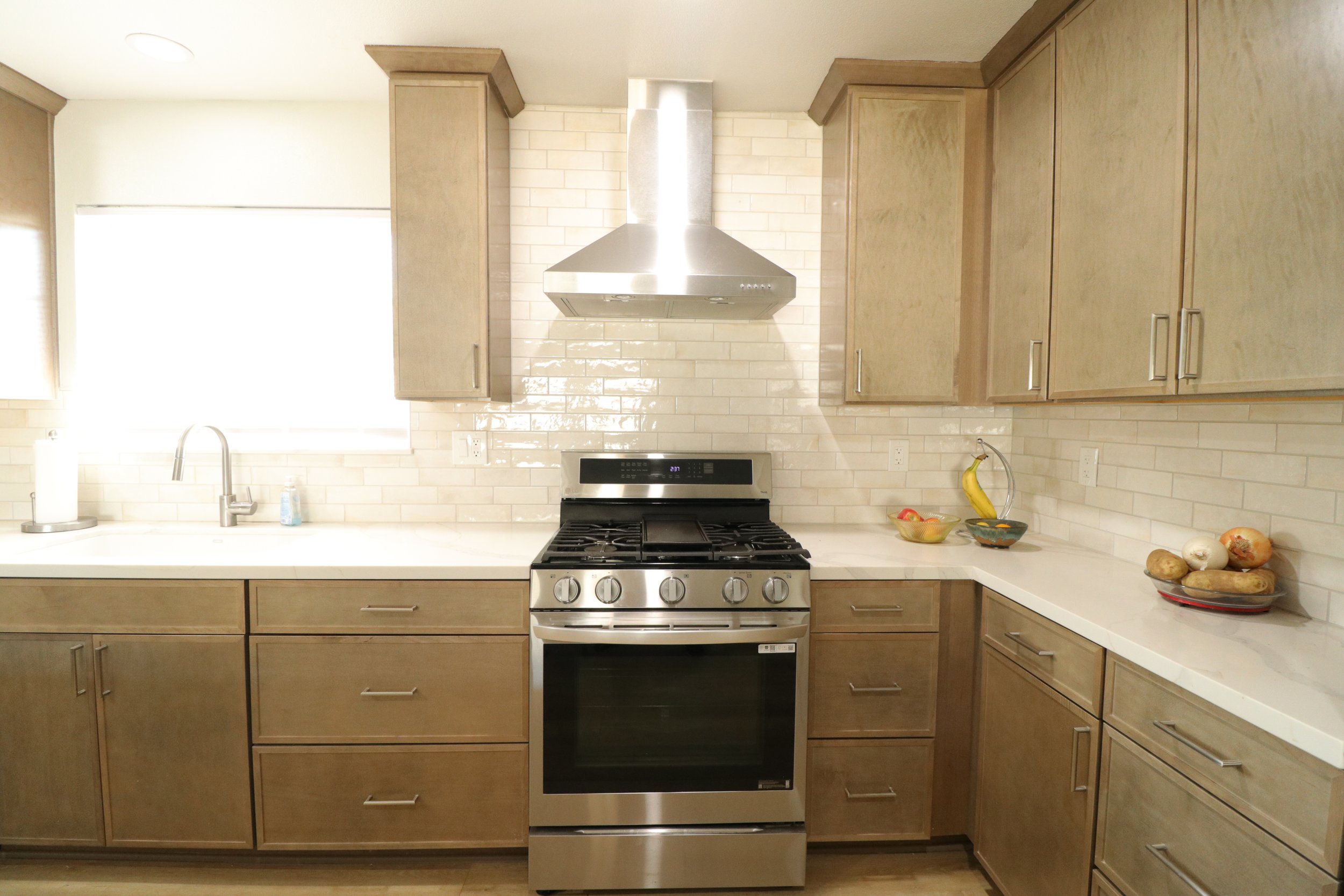



Before Photos


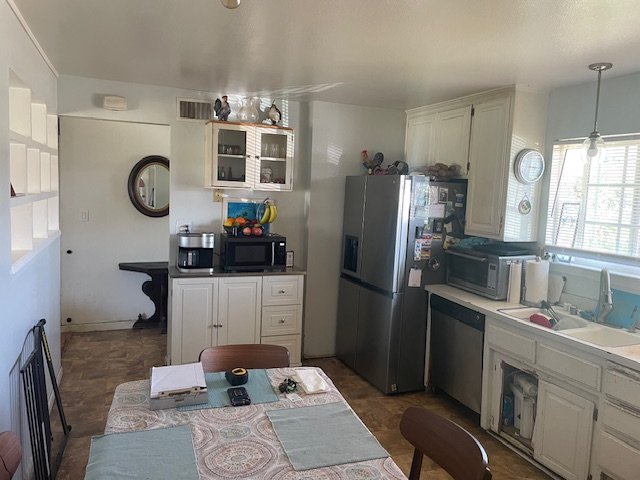

Project 2
We're excited share a glimpse of our latest kitchen remodel in Orcutt.
Project Scope:
Swapped a peninsula for a stunning new island, enhancing flow and functionality.
Transformed a window into a sleek sliding door to bring in more natural light.
Added extensive cabinetry to the back of the kitchen for ample pantry space and a chic wine area.
Relocated the range to a more practical spot and installed a handy pot filler for the ultimate cooking experience.
Materials Used:
Cabinets: Elegant '410 F Painted Linen' from Waypoint Living Spaces
Countertops: Expertly crafted by Central Coast Marble and Granite
Other Materials: Proudly reflecting our client’s personal touch.
Each kitchen remodeling project at New Life Bath and Kitchen is a journey towards creating the perfect space for our clients. From major structural changes to aesthetic enhancements, we ensure every detail is covered.
After Photos
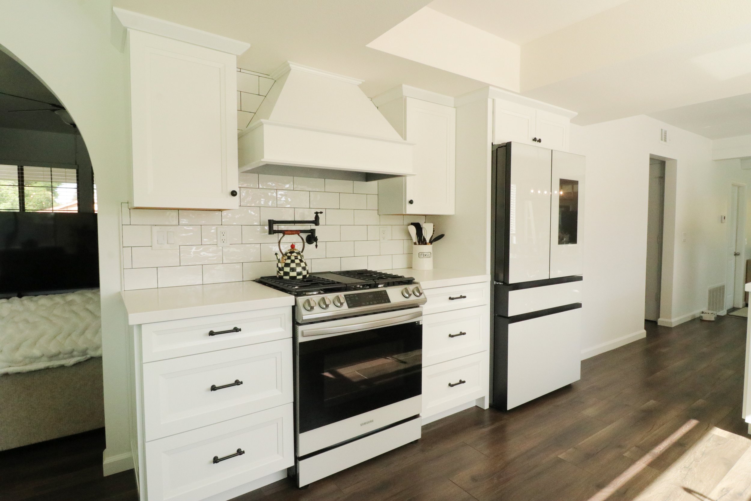
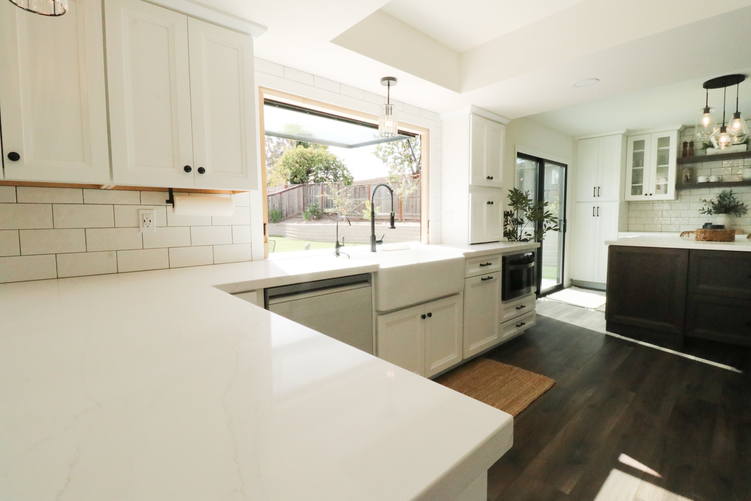
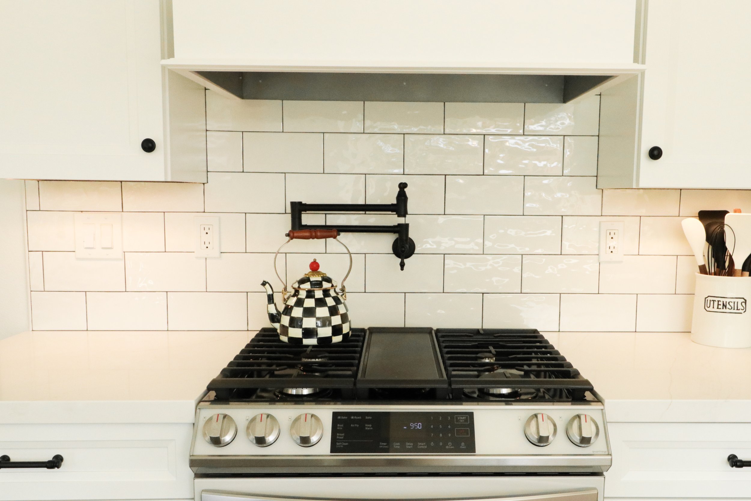
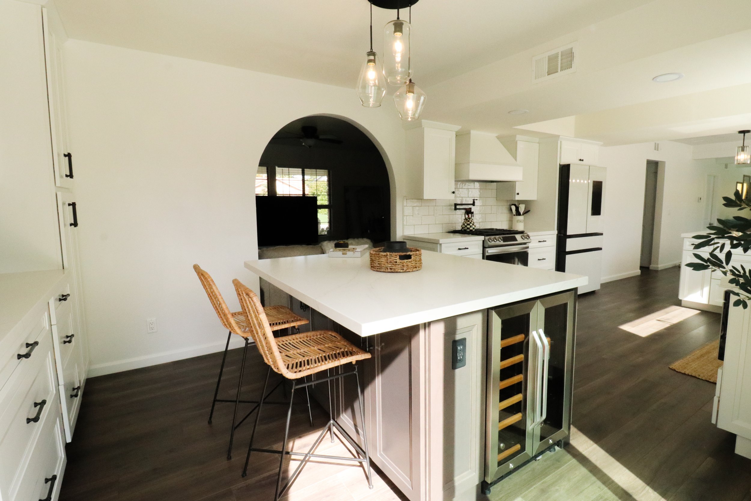
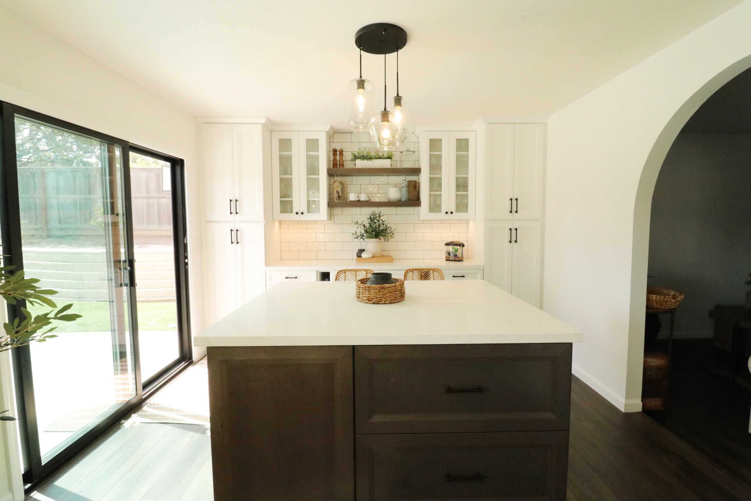
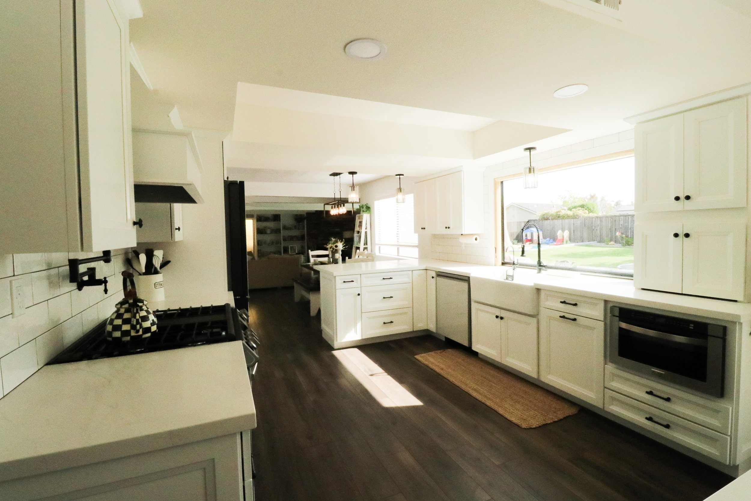

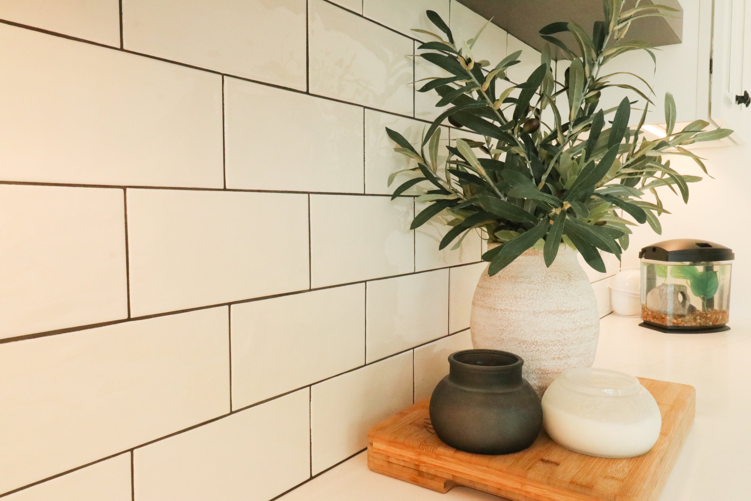
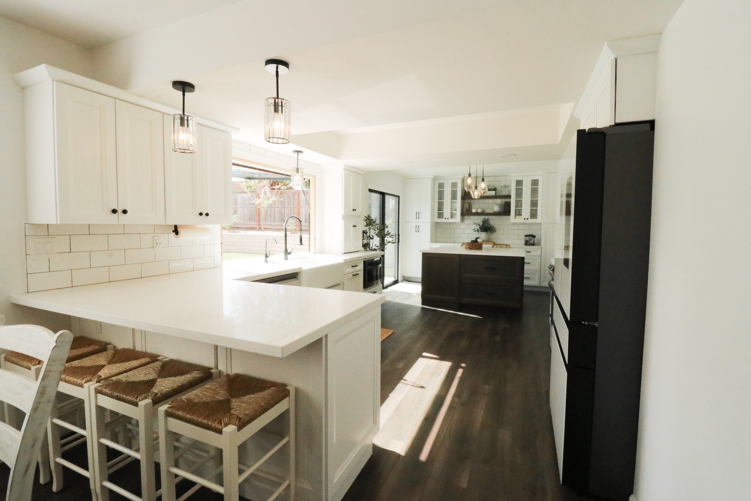
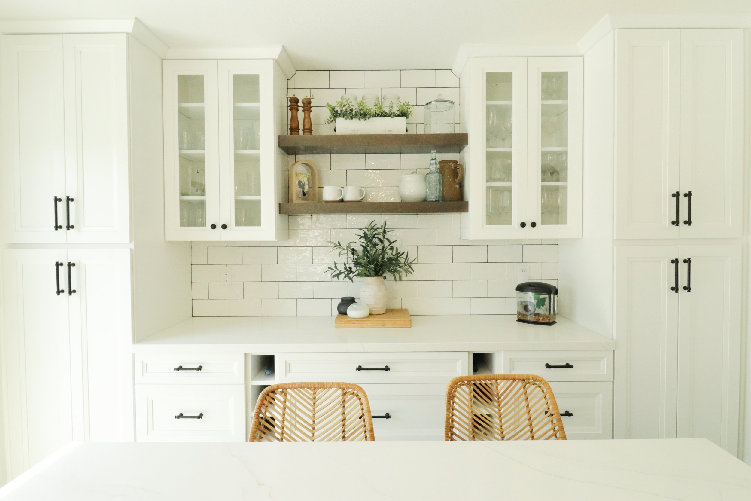
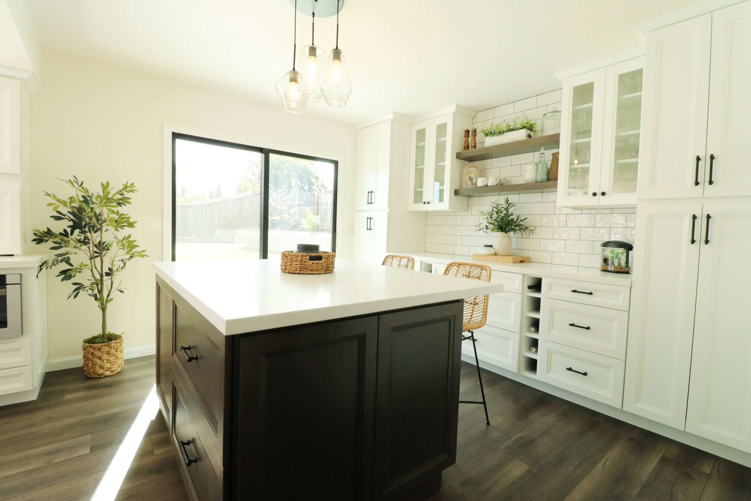
Before Photos
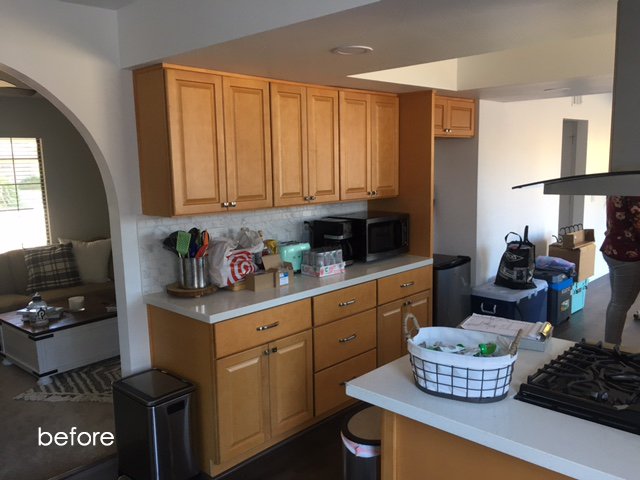
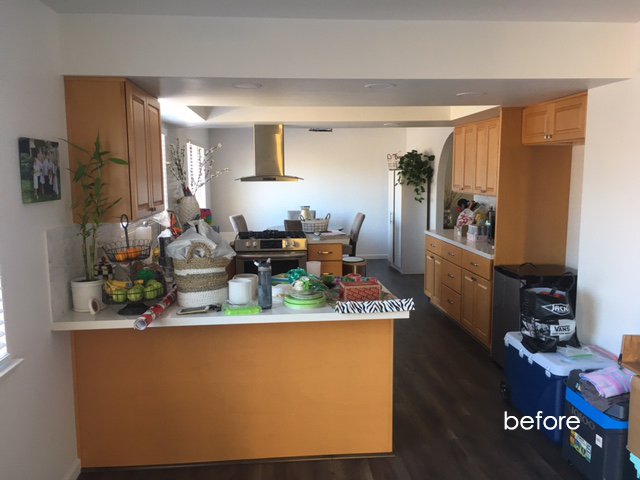
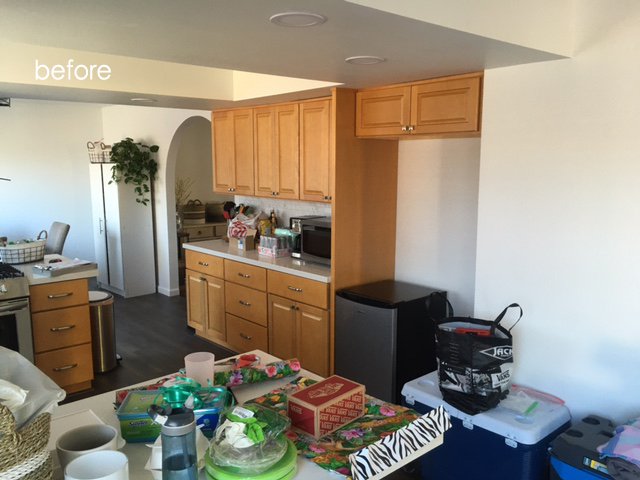
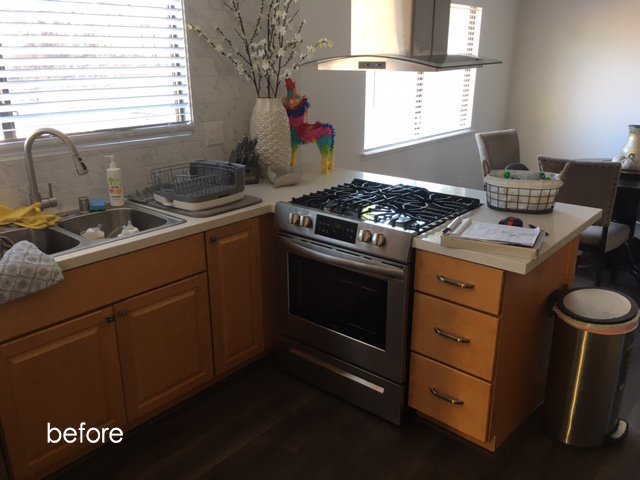
Project Walkthrough Video
Project 3
Our team recently completed a beautiful full kitchen remodel project in Orcutt, CA. We kept the same layout of the kitchen to preserve the homeowner’s existing flooring and replaced the cabinetry, countertops and plumbing fixtures.
Project Materials:
Cabinetry: We installed Waypoint Living Spaces cabinets in Maple Rye finish. These cabinets not only provide ample storage but also add warmth and elegance to the space.
Countertops: Central Coast Marble and Granite installed LG Clarino quartz countertops, adding a touch of luxury and durability to the kitchen.
Backsplash: Studio Snow Cap tiles with a Dawn Hand Painted Flower border.
Hardware: The finishing touch came in the form of Topknobs buckle pulls, which combined style with functionality. These hardware pieces complement the cabinetry while providing ease of use.
After Photos
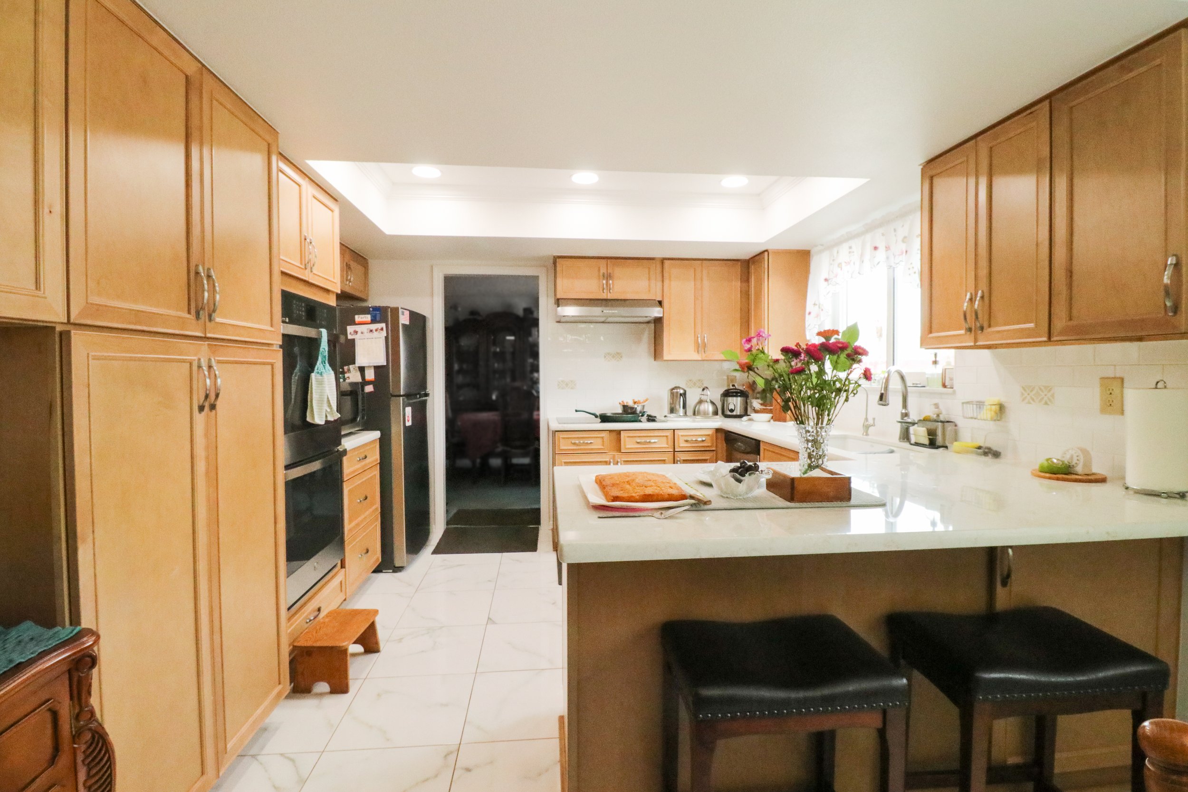
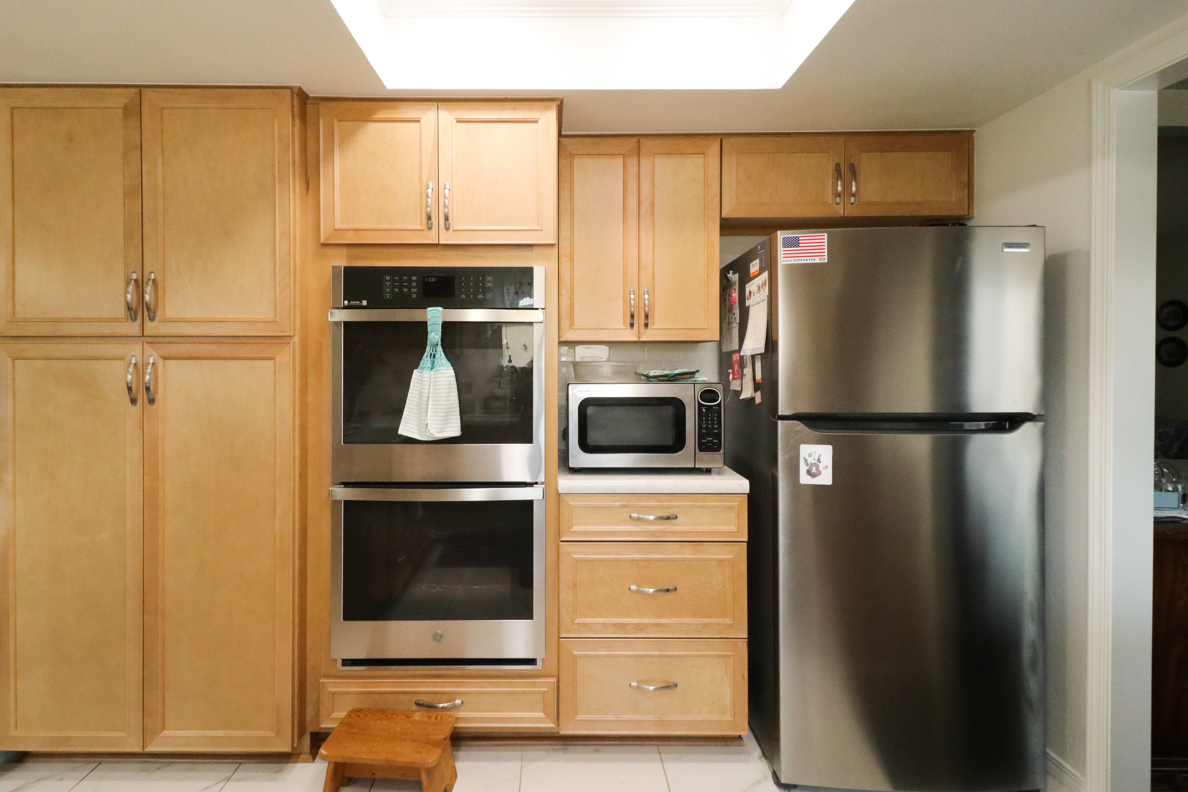
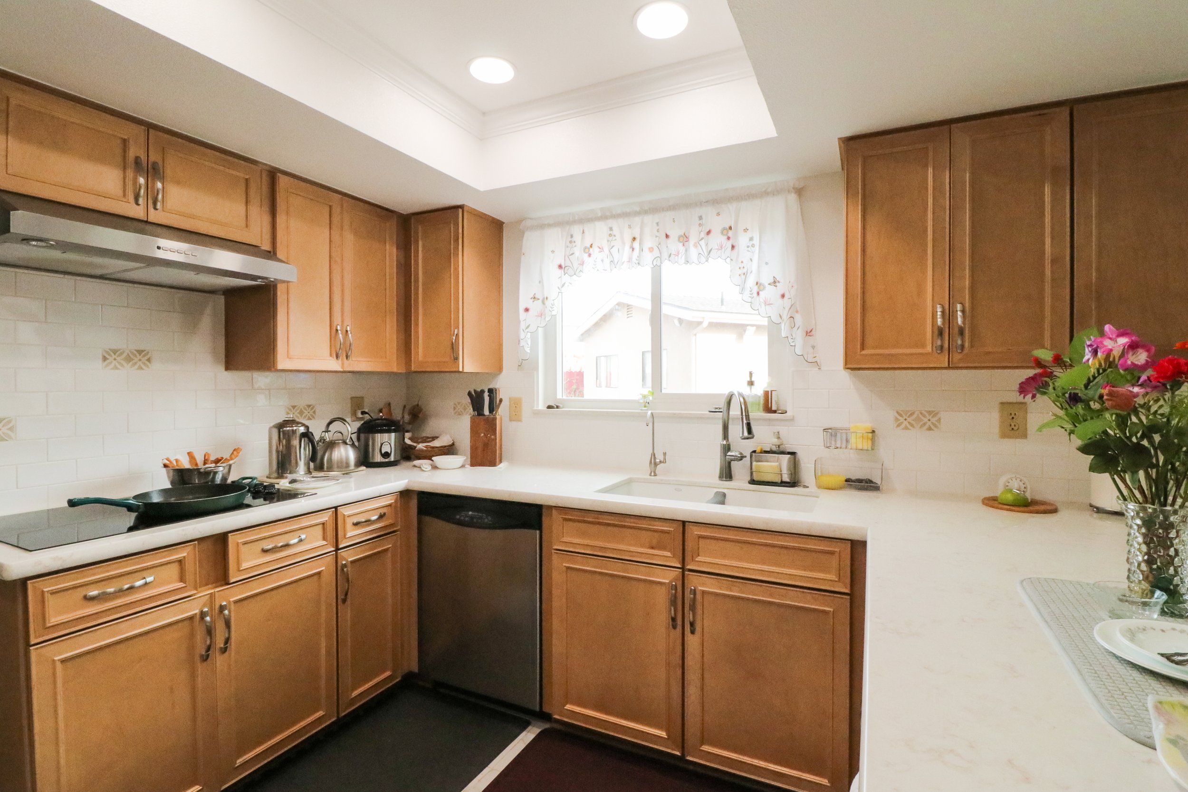

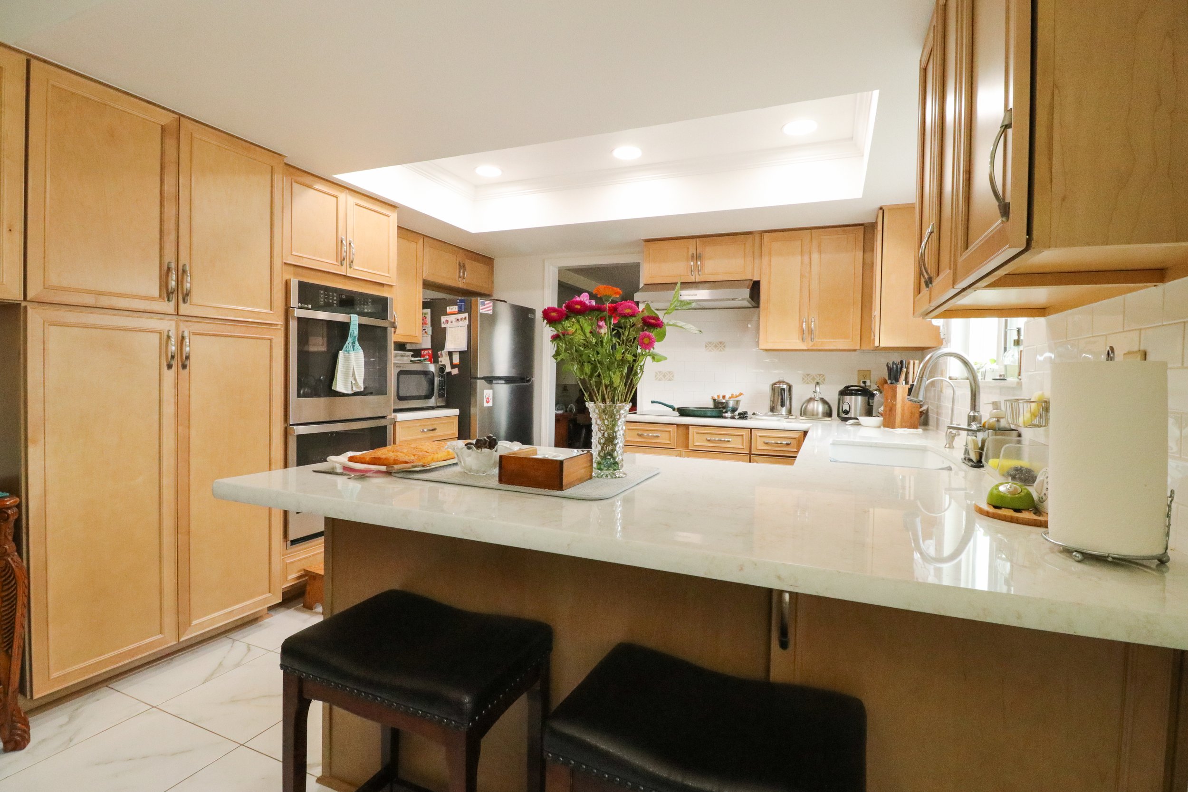

Before Photos
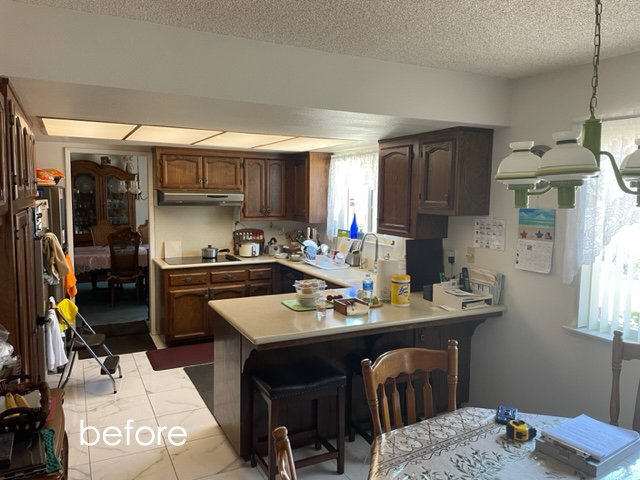

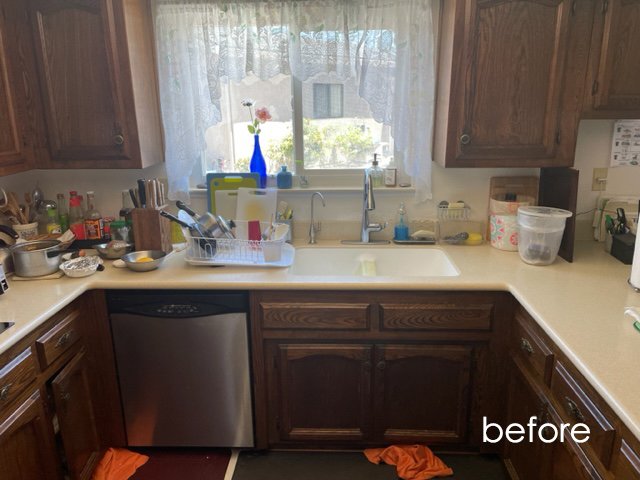
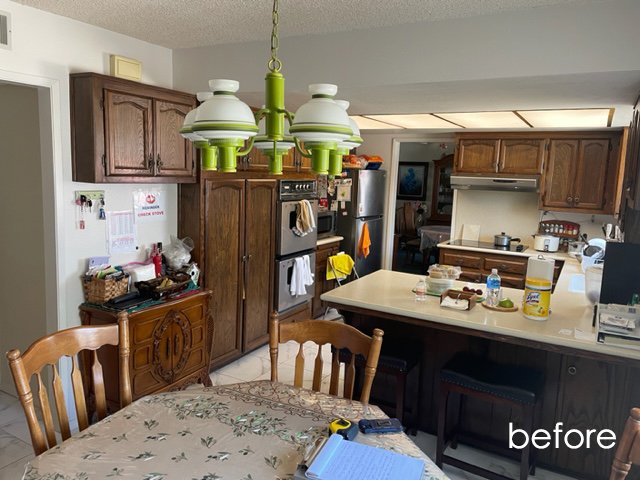
Project 4
Here’s another recent remodel our team completed in Orcutt, CA.
Materials used included:
Cabinets: 410 F Painted Linen
Faucet: Delta 18803-DST
Sink: Kohler K-6489
Pendant lights: Kichler 44032
Hardware: Amerock BP53003-10PACK
We pulled and replaced everything, including all the plumbing. We also painted the walls and ceiling. The result is a beautiful, modern kitchen that our clients love!
After Photos


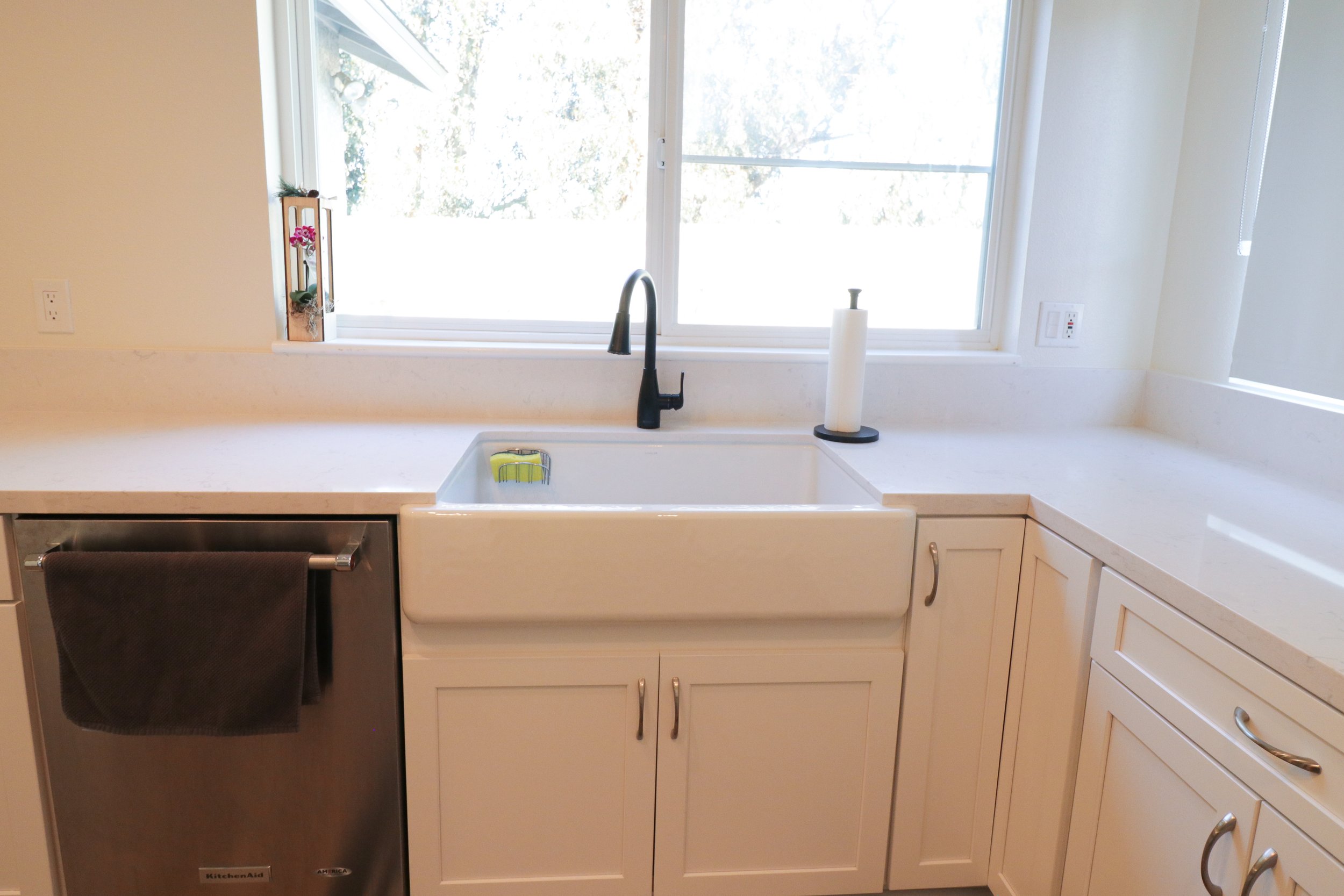
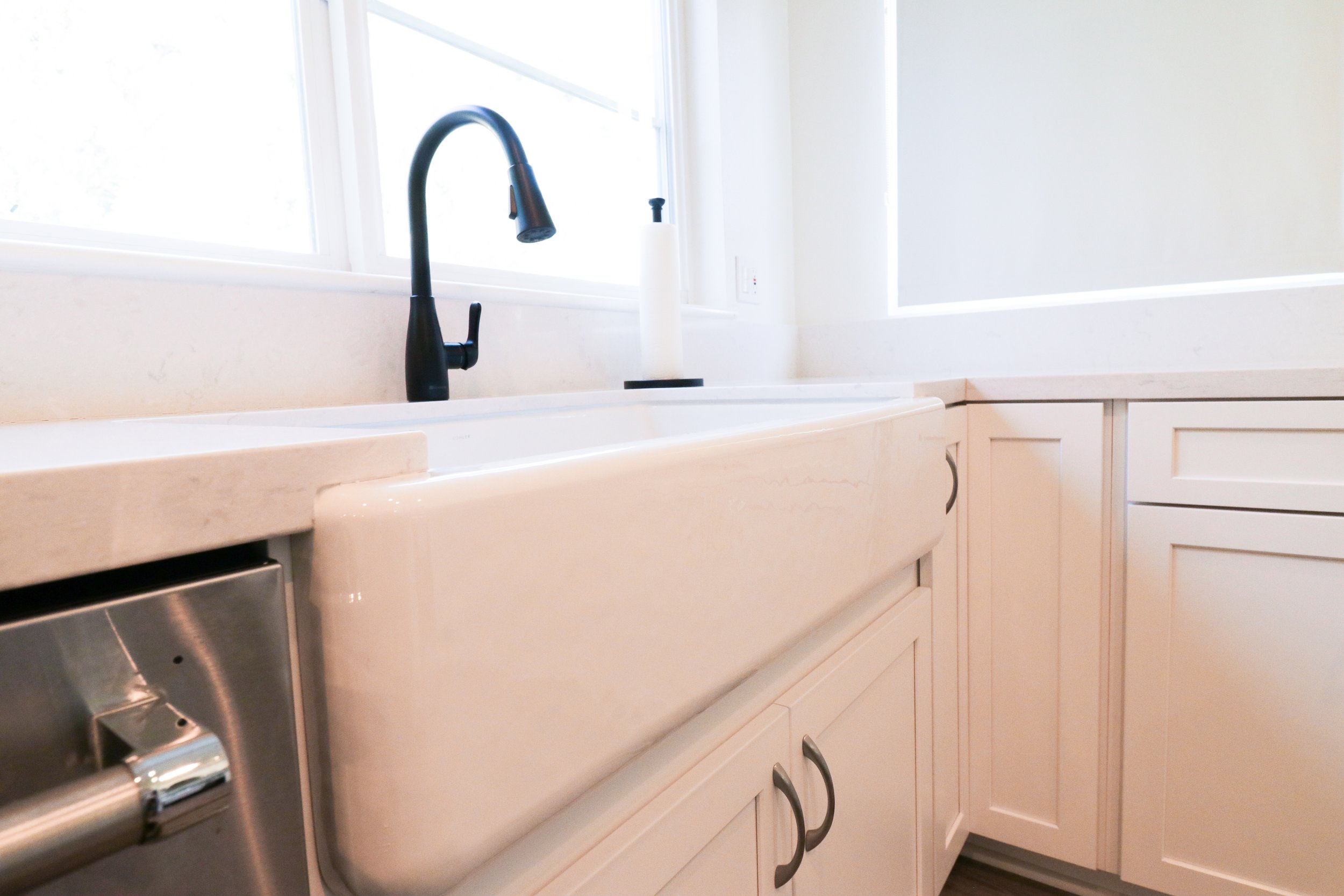
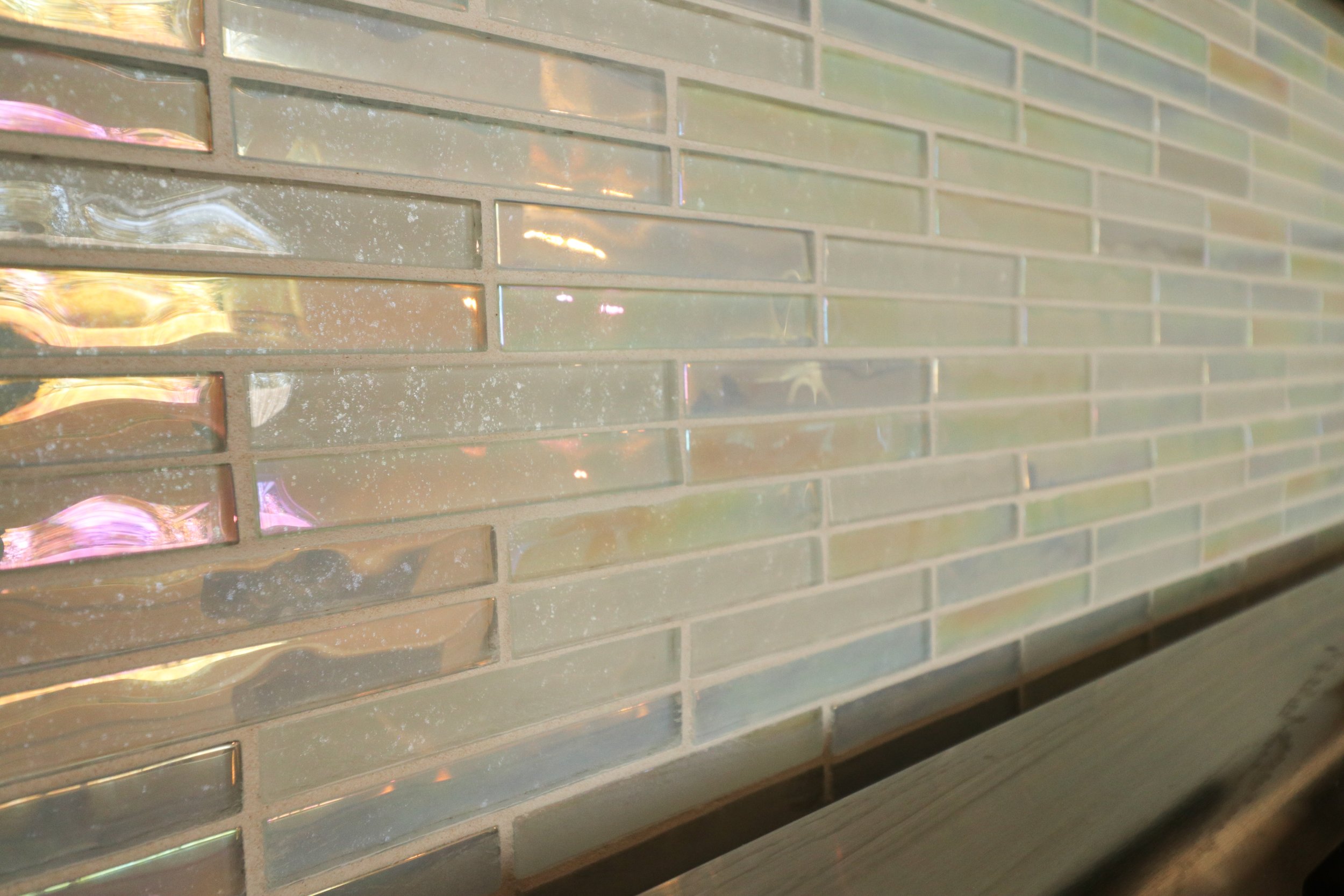



Before Photos



Project 5
Here’s a beautiful kitchen remodel our crew recently completed in Orcutt. The scope of the project included raising the soffits to the 8' ceiling, replacing all cabinetry and removing the corner angles in the kitchen and turning them into 90" corners.
We also replaced the wet bar area with pantry cabinets and added a window on the right side of the sink to bring more light in and to give a more balanced look.
Here are the materials that were used in the project:
Cabinetry: Waypoint 410 F Painted Harbor
Counters: quartzite done by San Luis Marble
Hardware: Charmain knobs and pulls by Wayfair
Sink: Ruvati RVH8310
Faucet: Moen Essie Single-Handle
After Photos
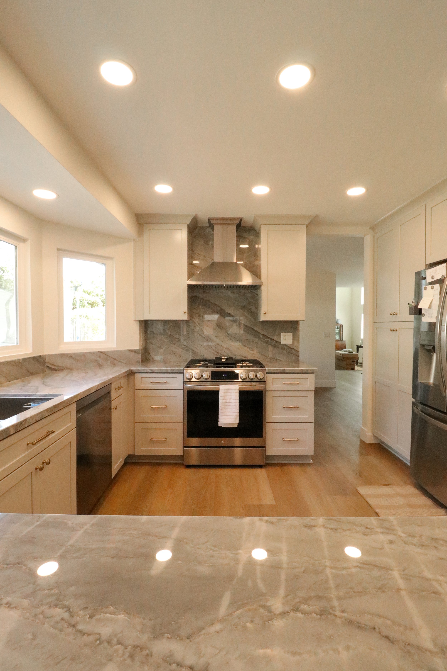
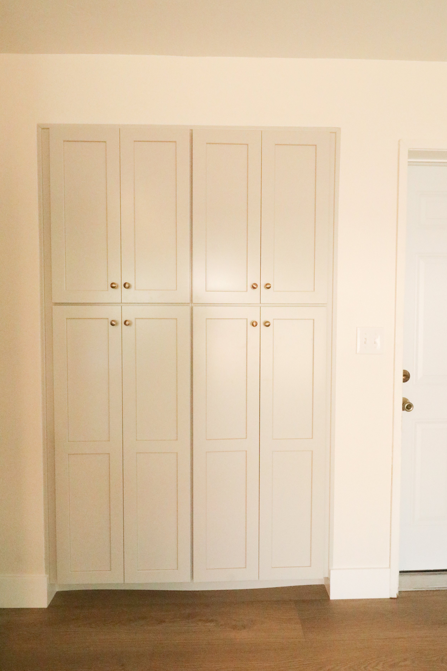
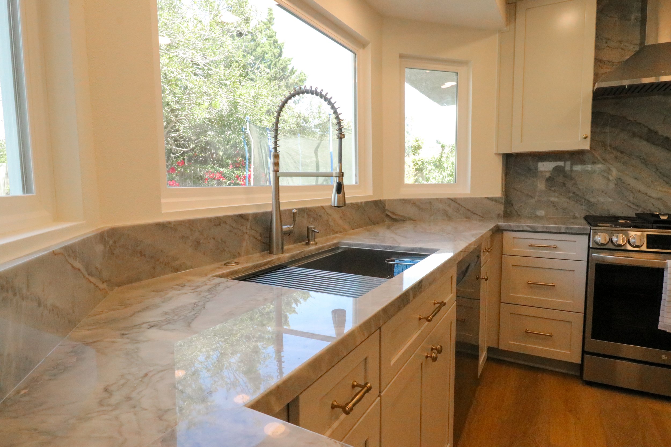
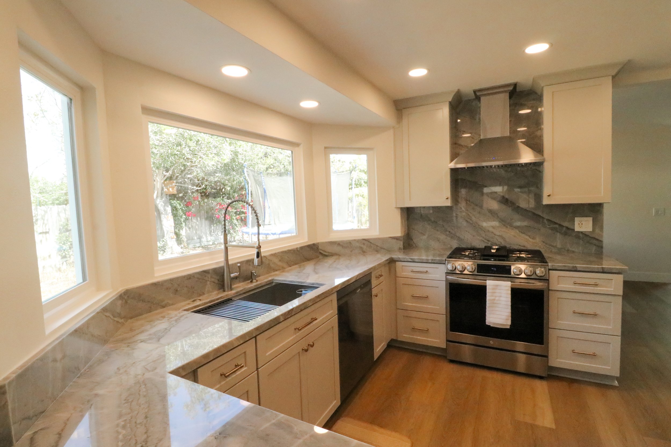
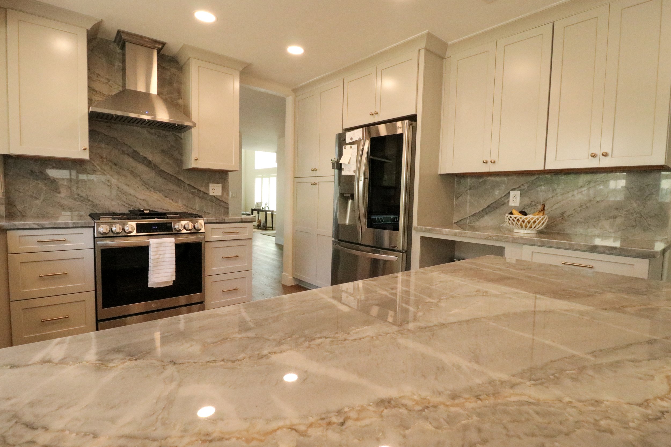
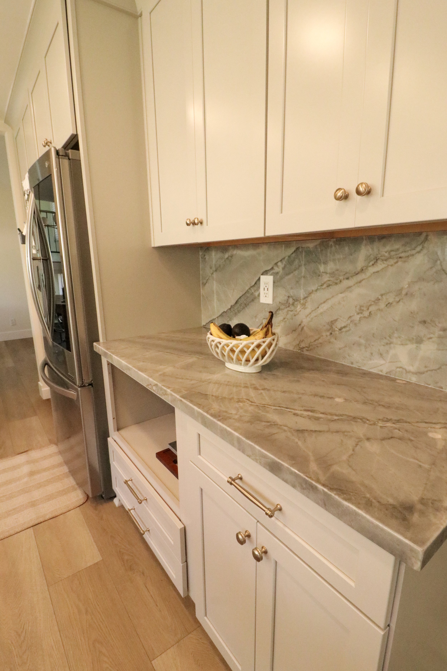
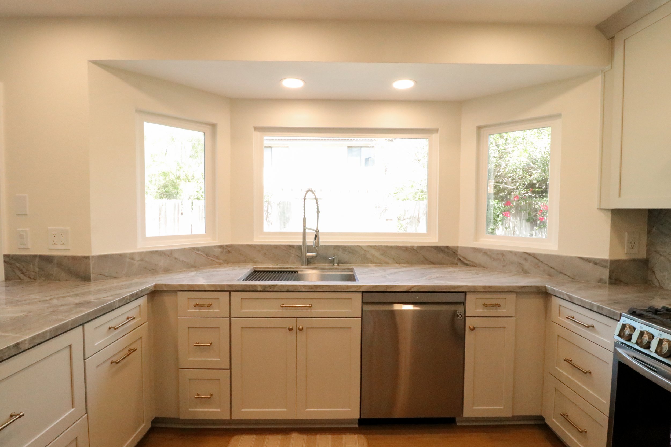
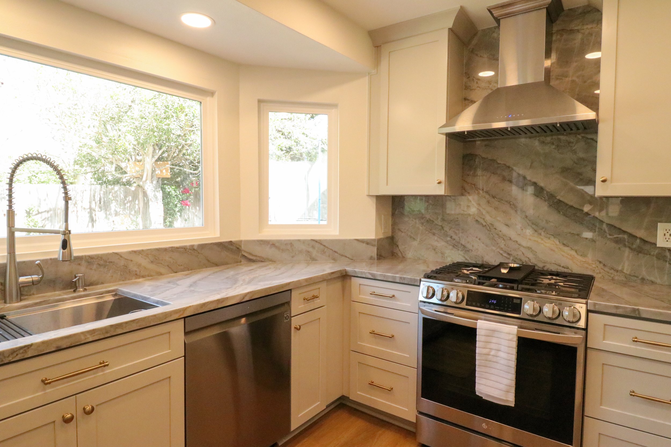
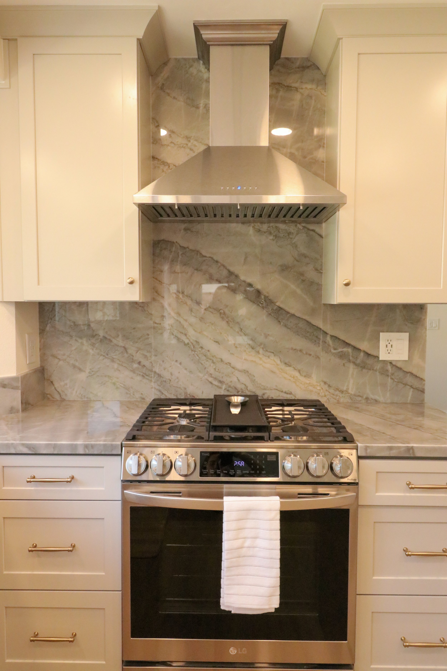
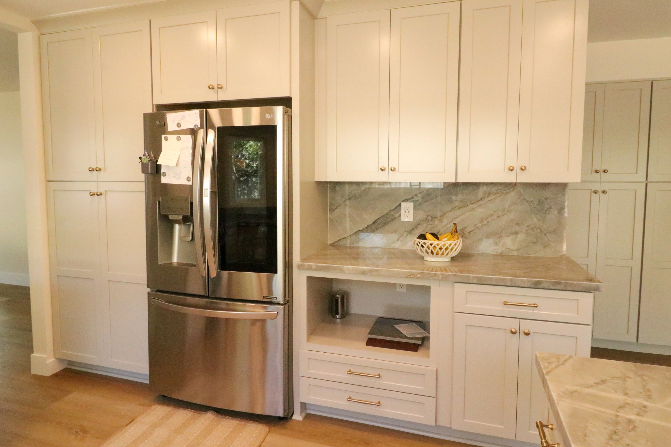
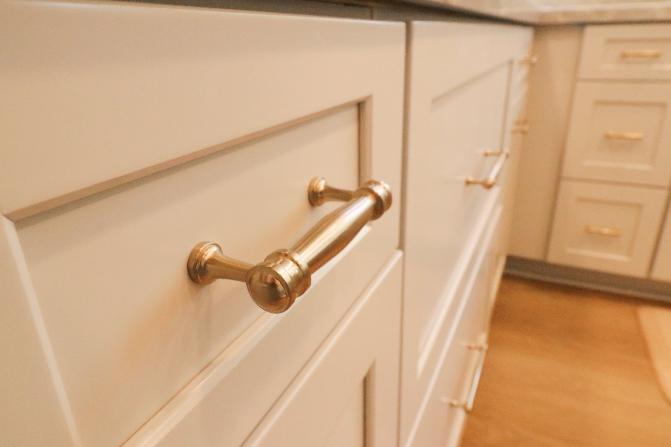
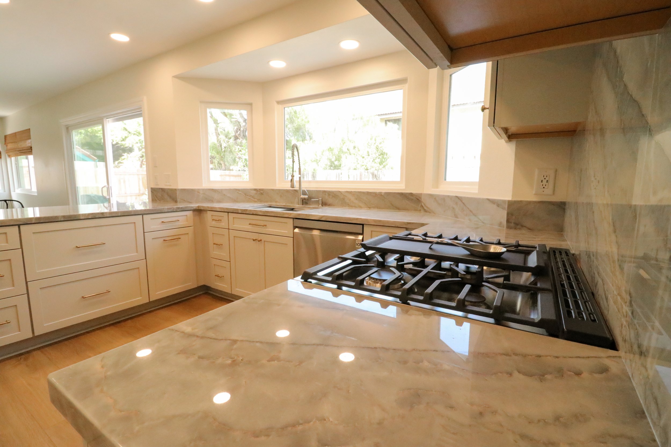
Before Photos
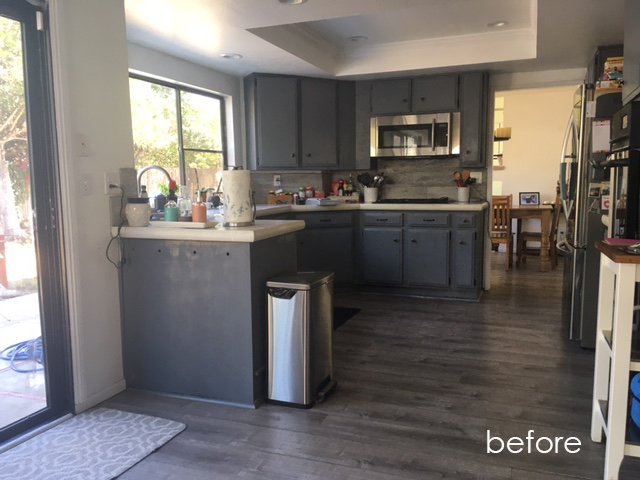
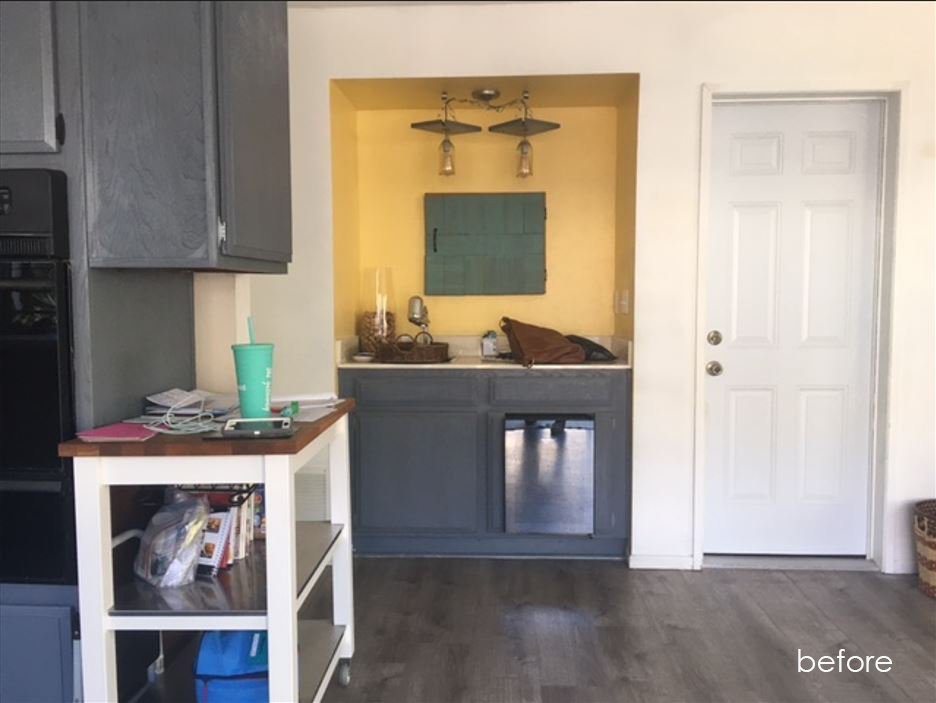
Project Video
Project 6
Here's a stunning kitchen remodel our crew just completed in Orcutt. These happy homeowners absolutely love their new kitchen!
Here are the materials used in the project:
Cabinets: Waypoint 410 F Painted Boulder
Backsplash: Skalini Pantheon Floreale Black
Sink: Miseno MSS3018C Stainless Steel
Faucet: Elkay Explore kitchen faucet w / pull down, Lustrous Steel
Hardware: Amerock Versa pull
After Photos
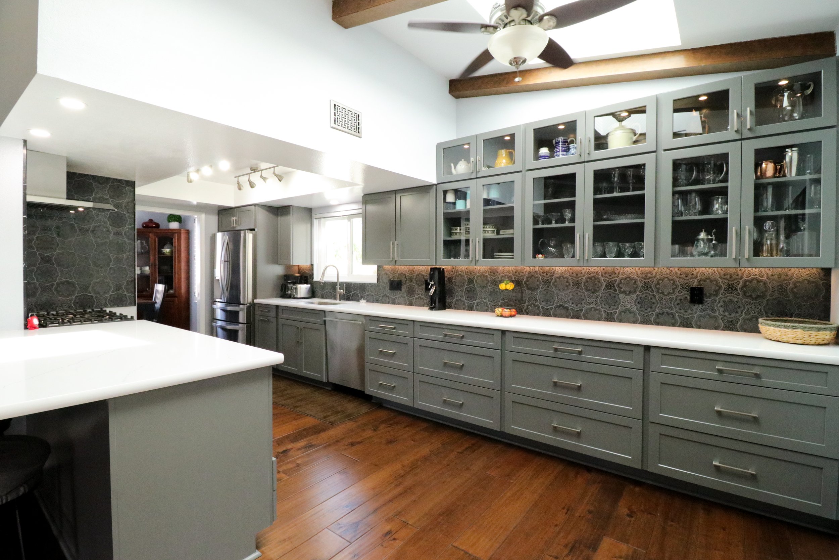
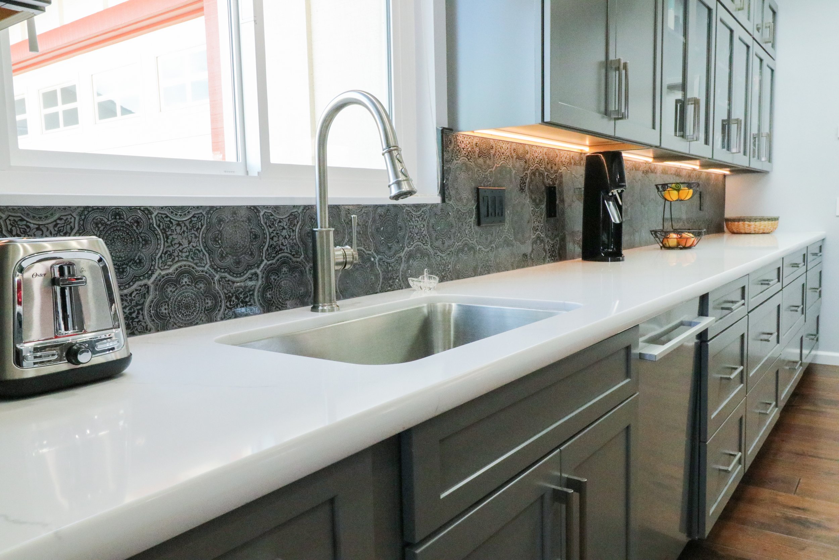
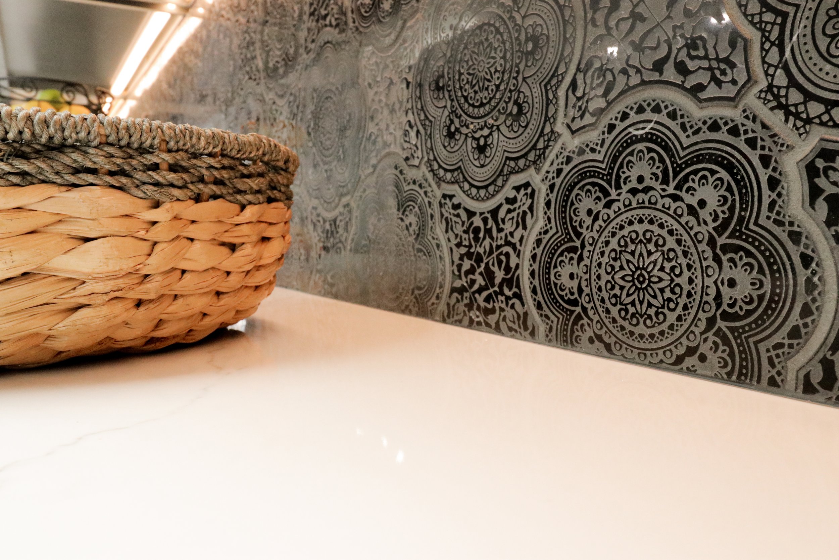
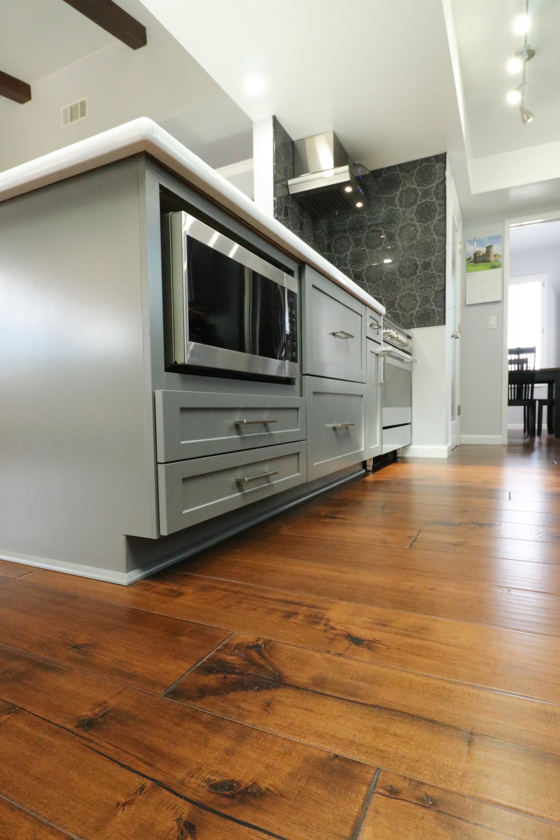
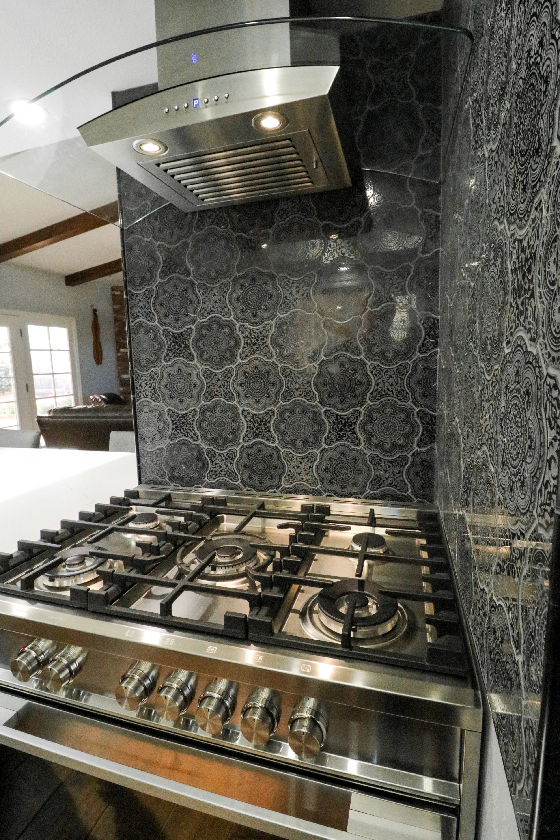
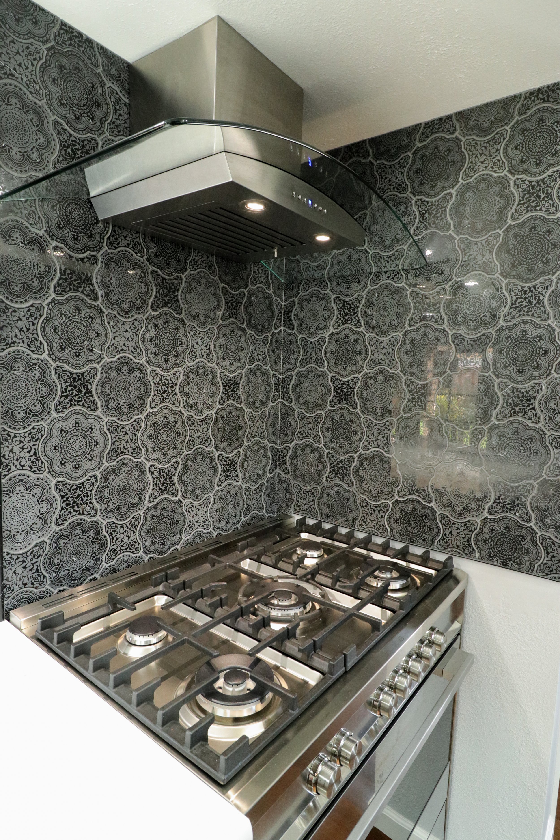
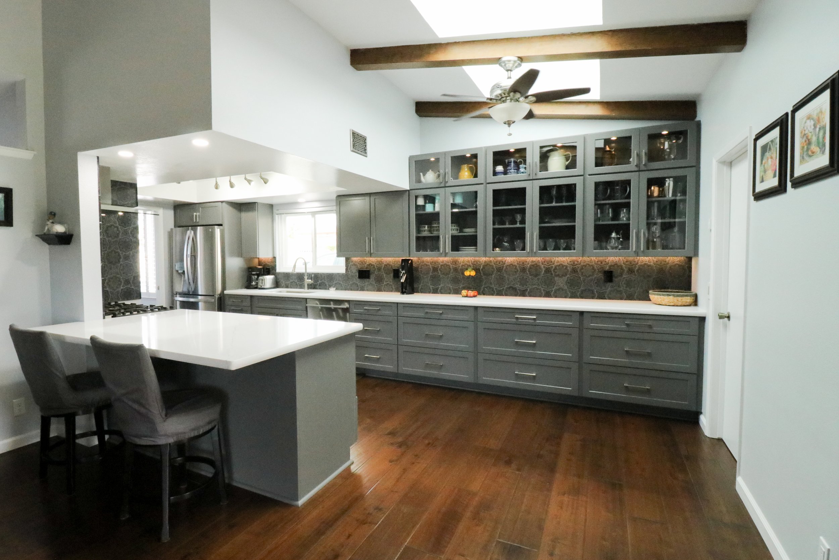
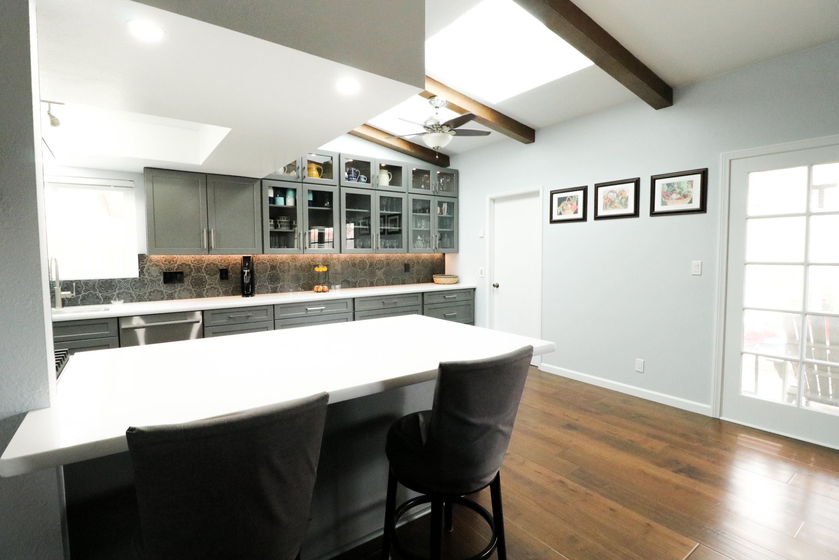
Before Photos
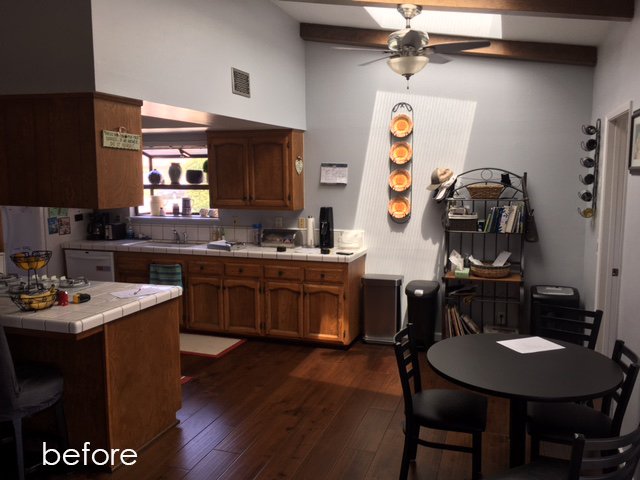
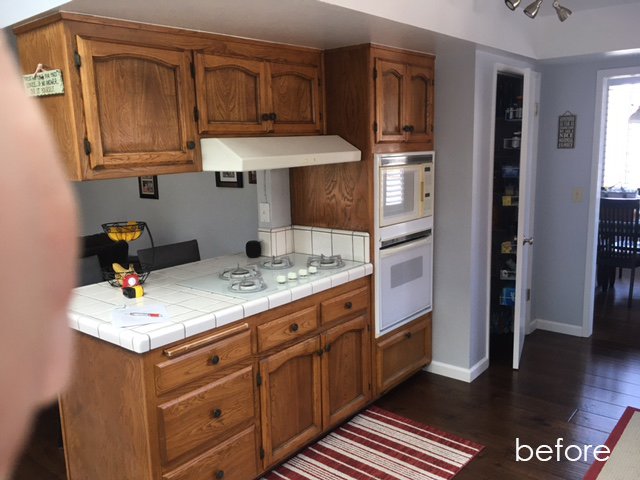


Project 7
Here's a timelapse video of one of our craftsmen wrapping up a full kitchen remodeling project in Orcutt.
“We contracted with New Life for a complete refacing of our kitchen cabinets. David, Pablo, & Cindy were courteous, neat, on-time, and always kept us informed of their progress. We couldn’t have been more pleased with their service and the outcome of the cabinets. ”
Project 8
PROJECT DESCRIPTION
In this project, our restoration department did all the tear out work and installed new kitchen cabinets and countertops. This project included:
Waypoint living spaces cabinets (510S - Painted Linen & 510S - Maple Expresso)
Waypoint knobs and handles
Travertine tile floor
Sunstone countertop by Stone West, Inc.
Stainless steel sink
Stainless steel faucet
After PHOTOS
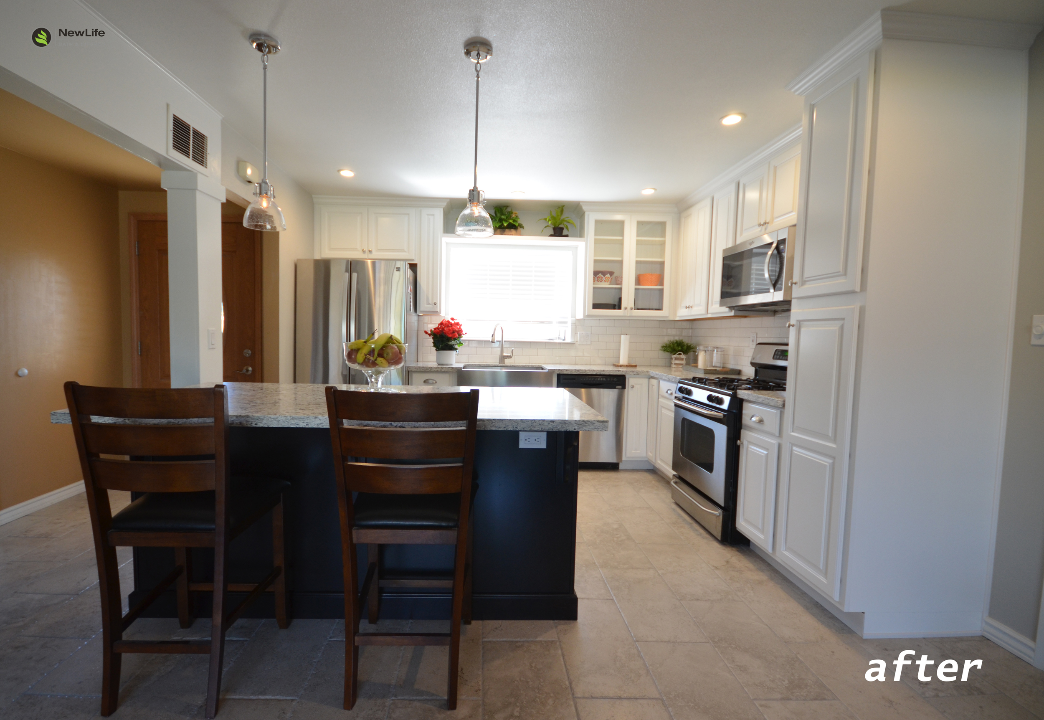
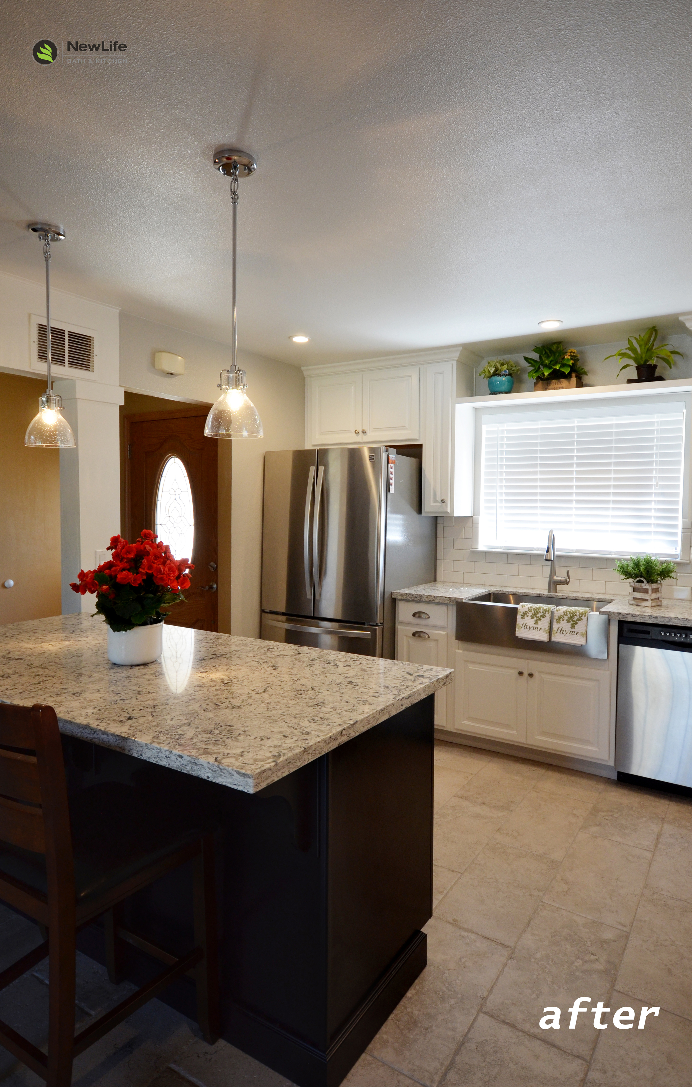
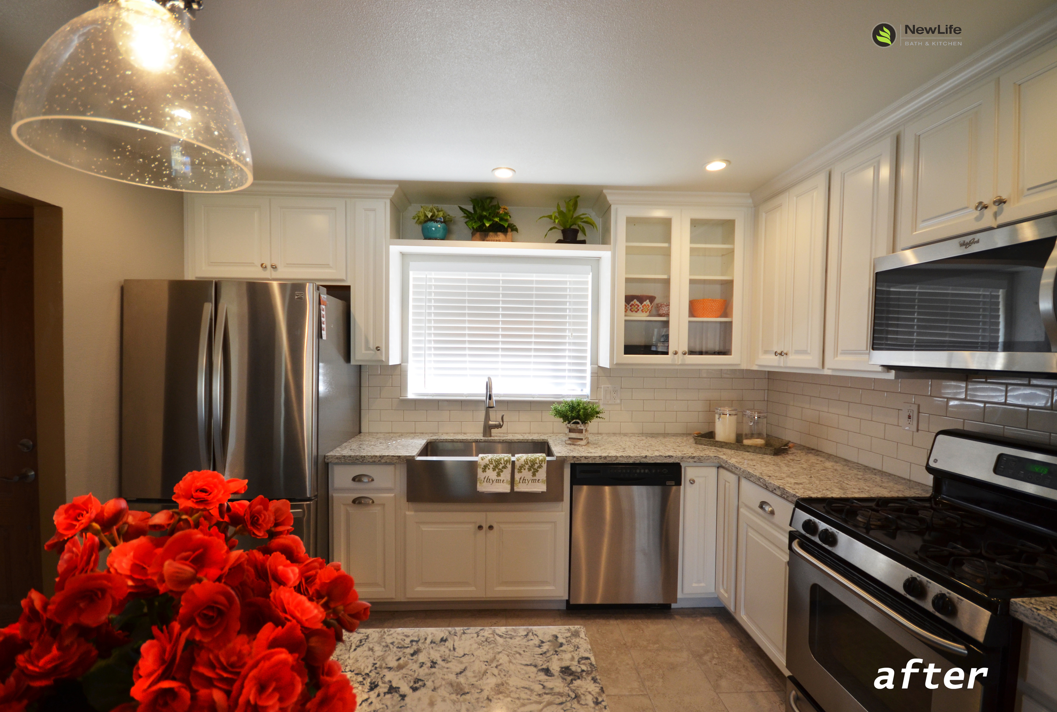
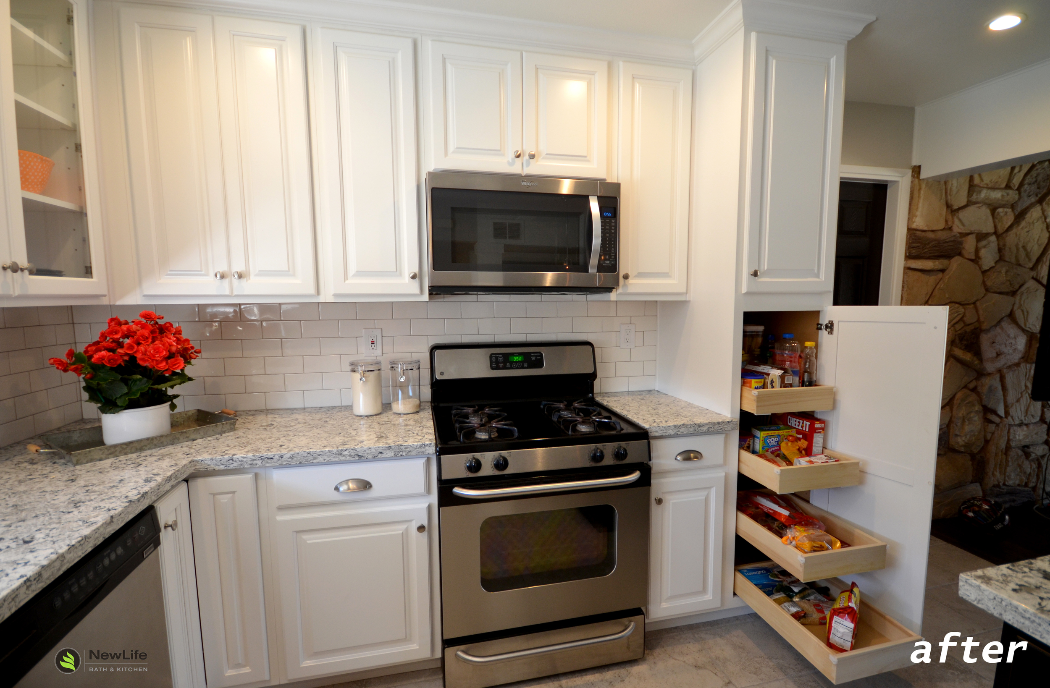
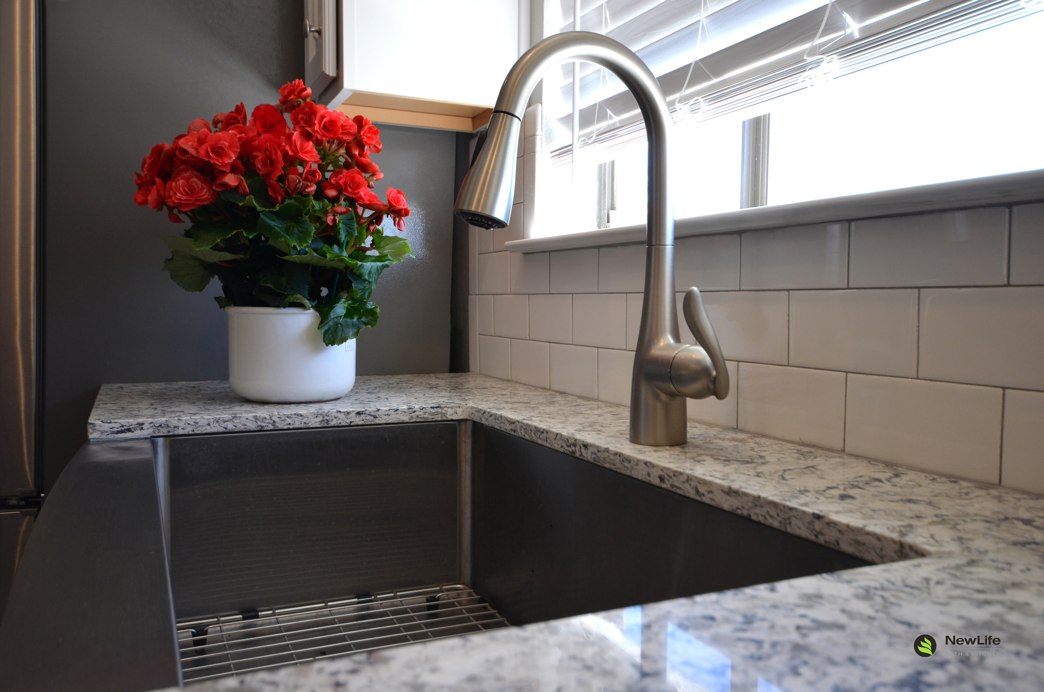
Before PHOTOs
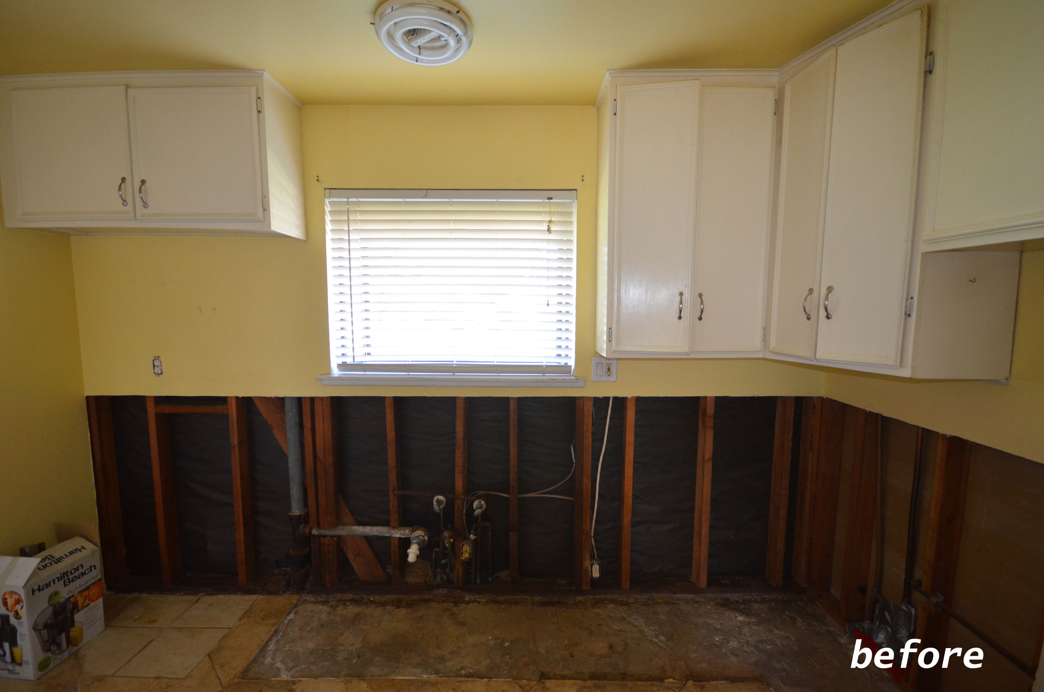
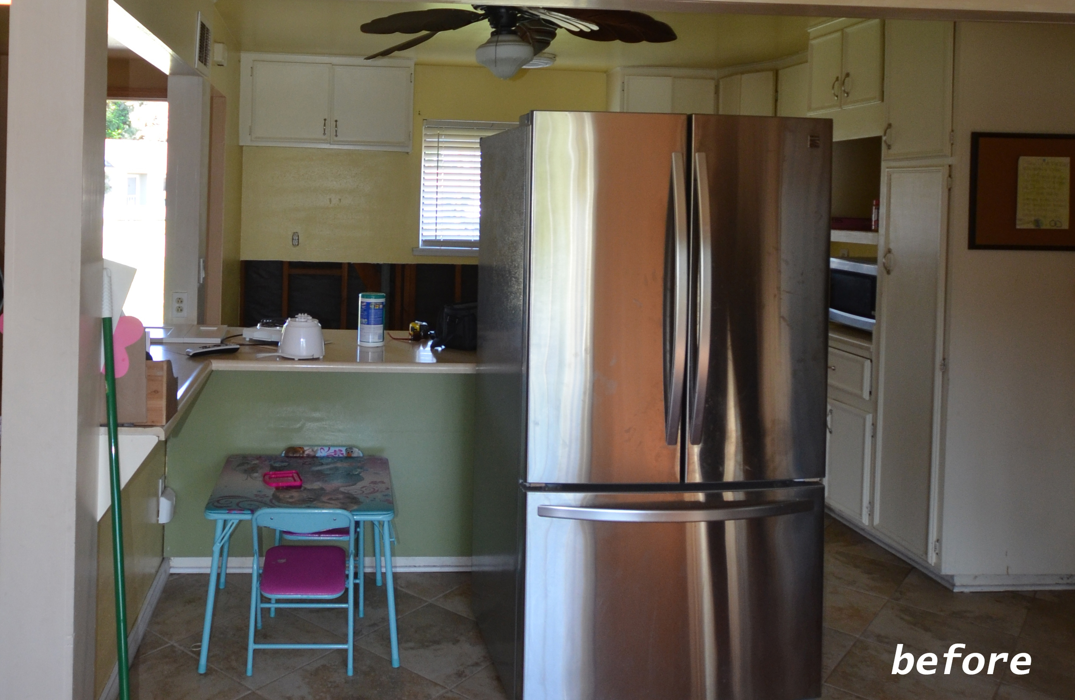
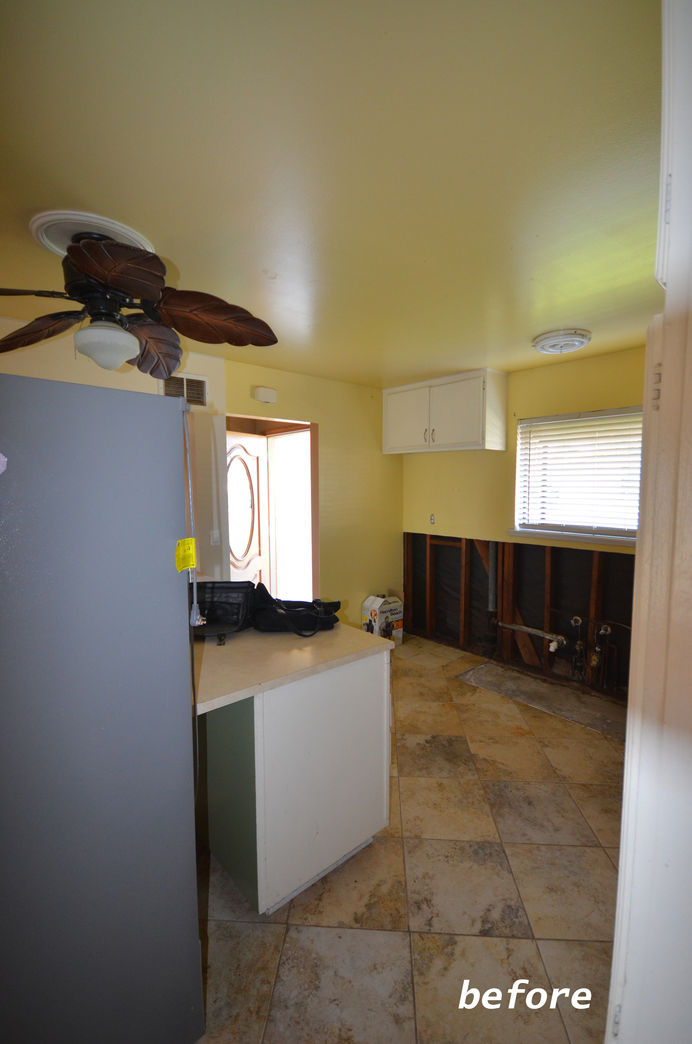
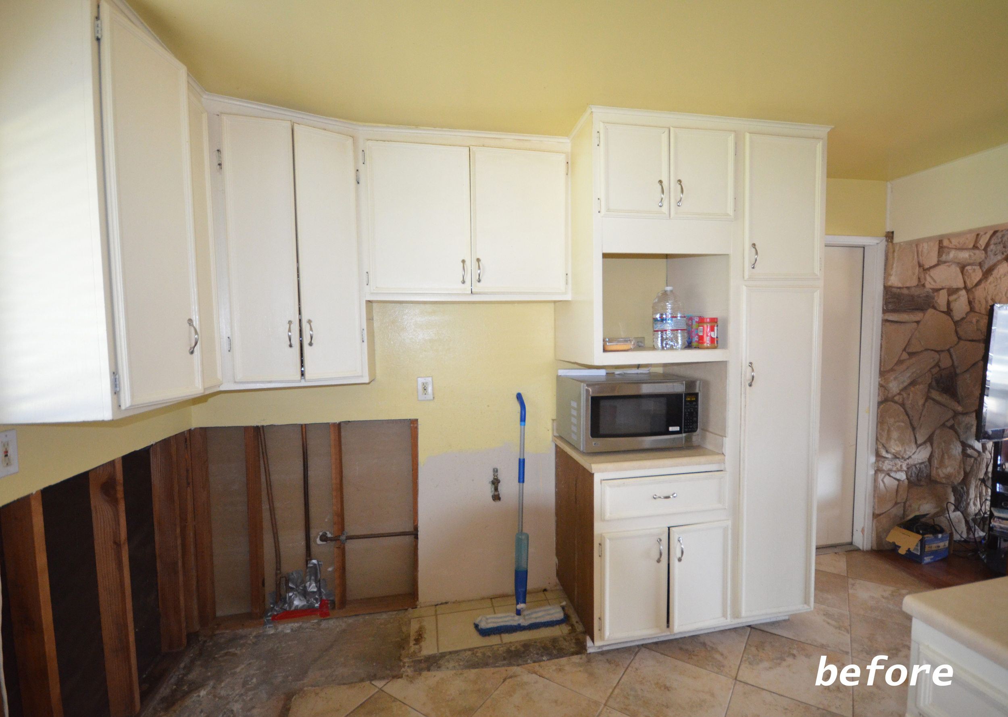
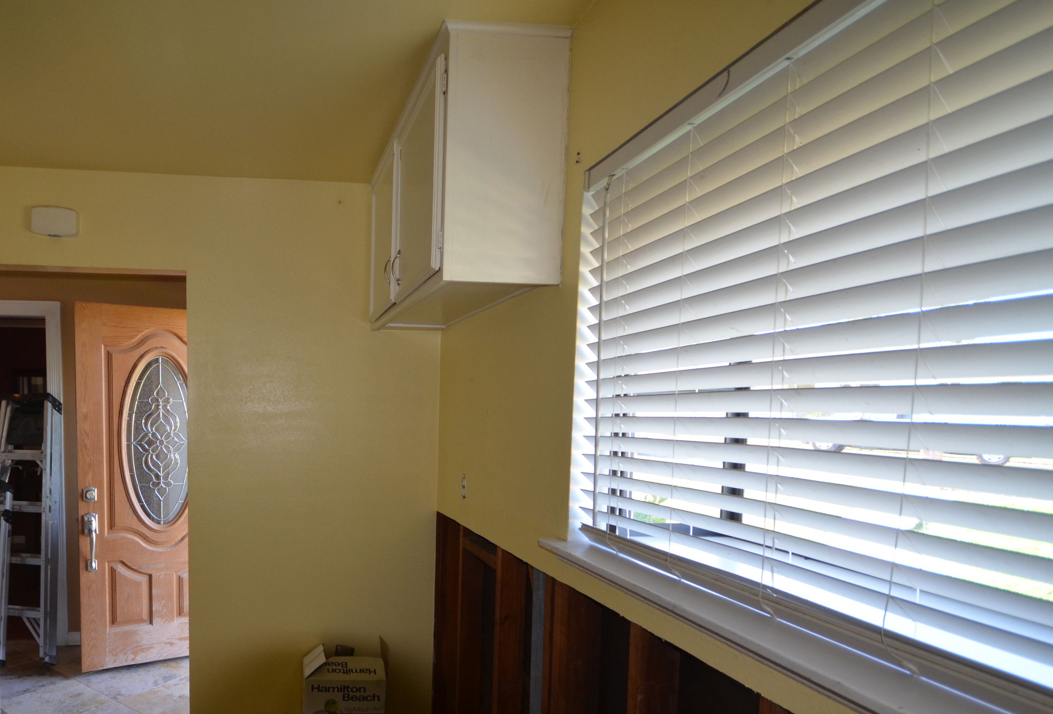
“I had my kitchen and two bathrooms done they did a wonderful job!”
“Chuck, Ashley and the entire crew were great to work with. They worked around our schedules and made sure we were satisfied with what was accomplished, and were kept informed of every step of the process.”
”
Project 9
PROJECT DESCRIPTION
This kitchen remodel in Orcutt provided our client with a variety of new features and drastically updated style. These features include:
Cabinets - Dura Supreme
Door style - Napa
Wood - Hickory
Finish - Allspice
Counters - Cambria/Windemere
Hardware - Top Knobs
After PHOTOS
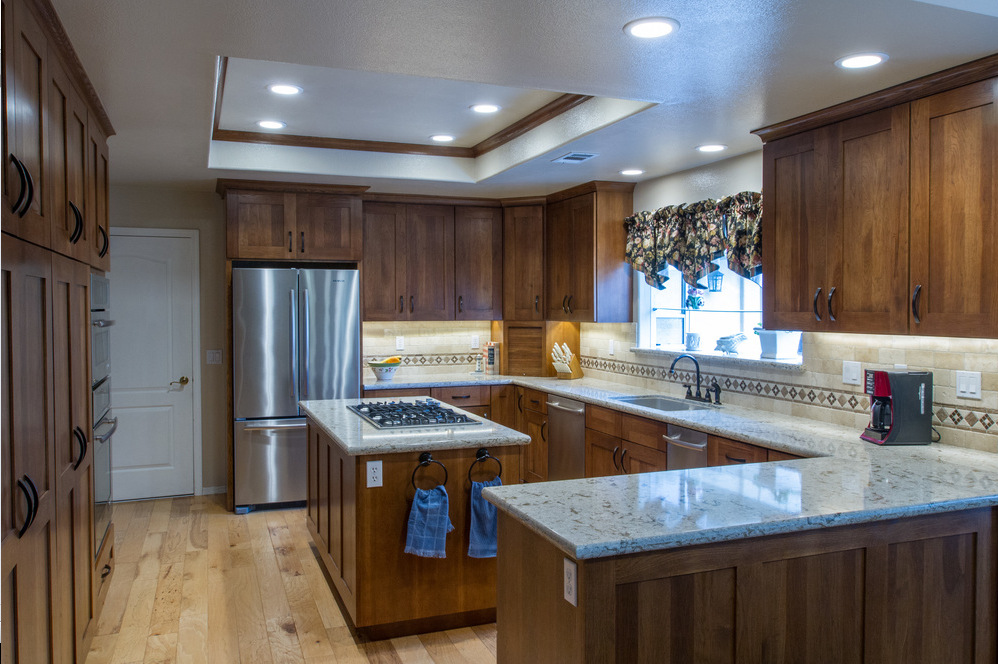
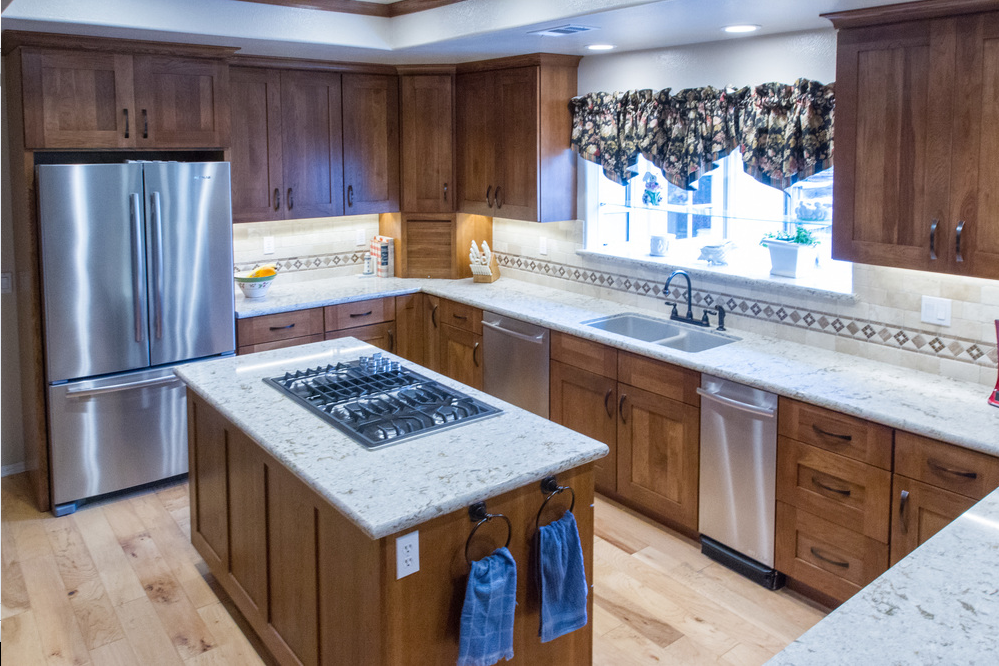
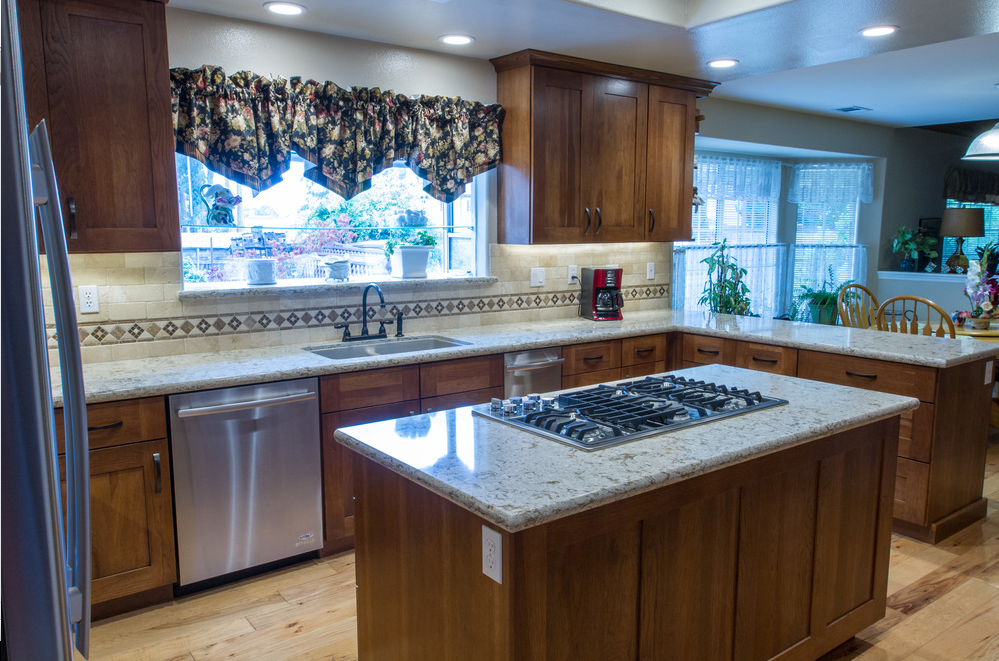
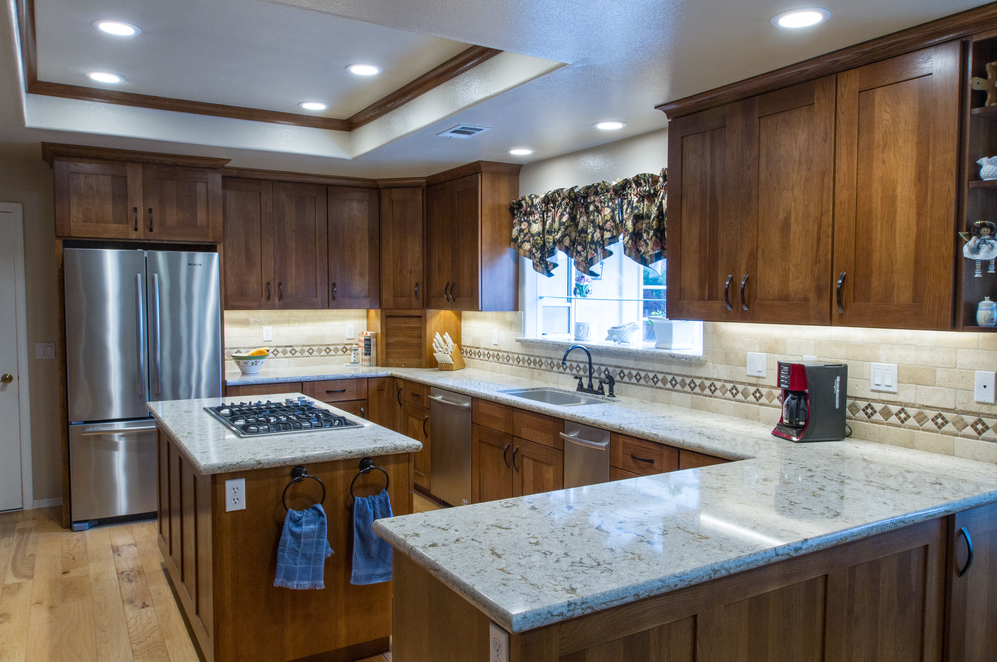
Before Photos
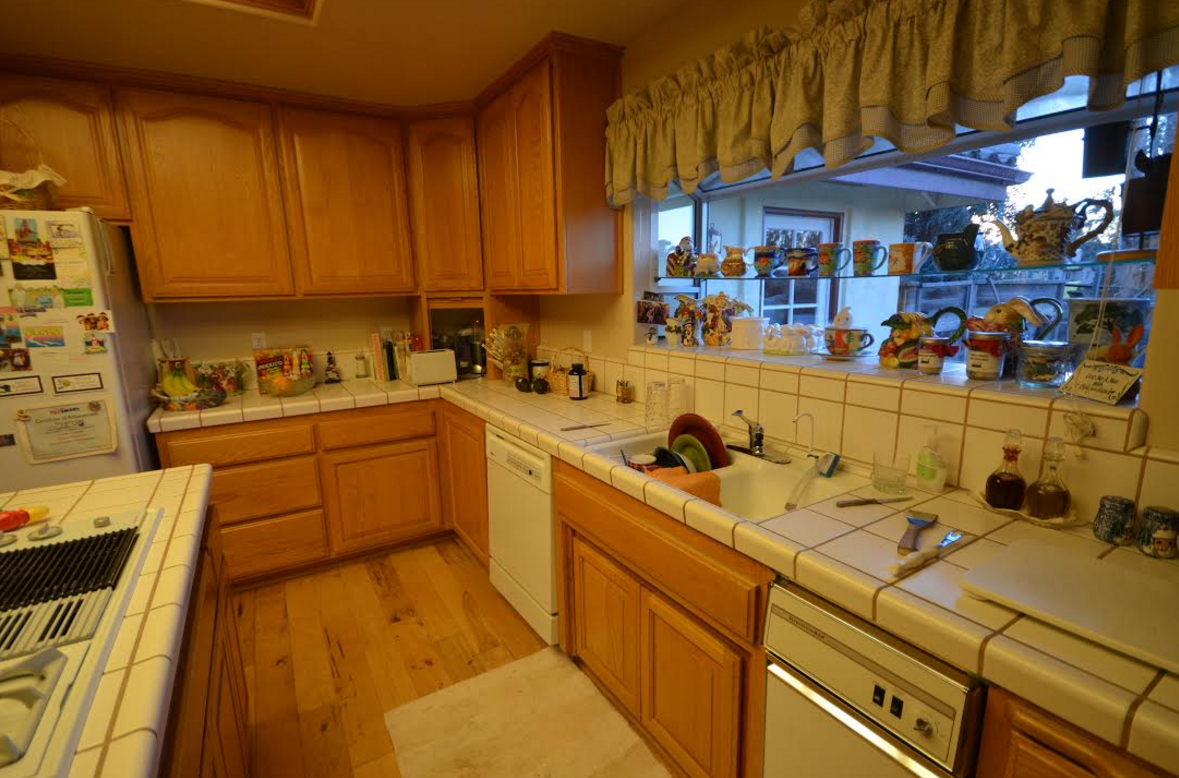
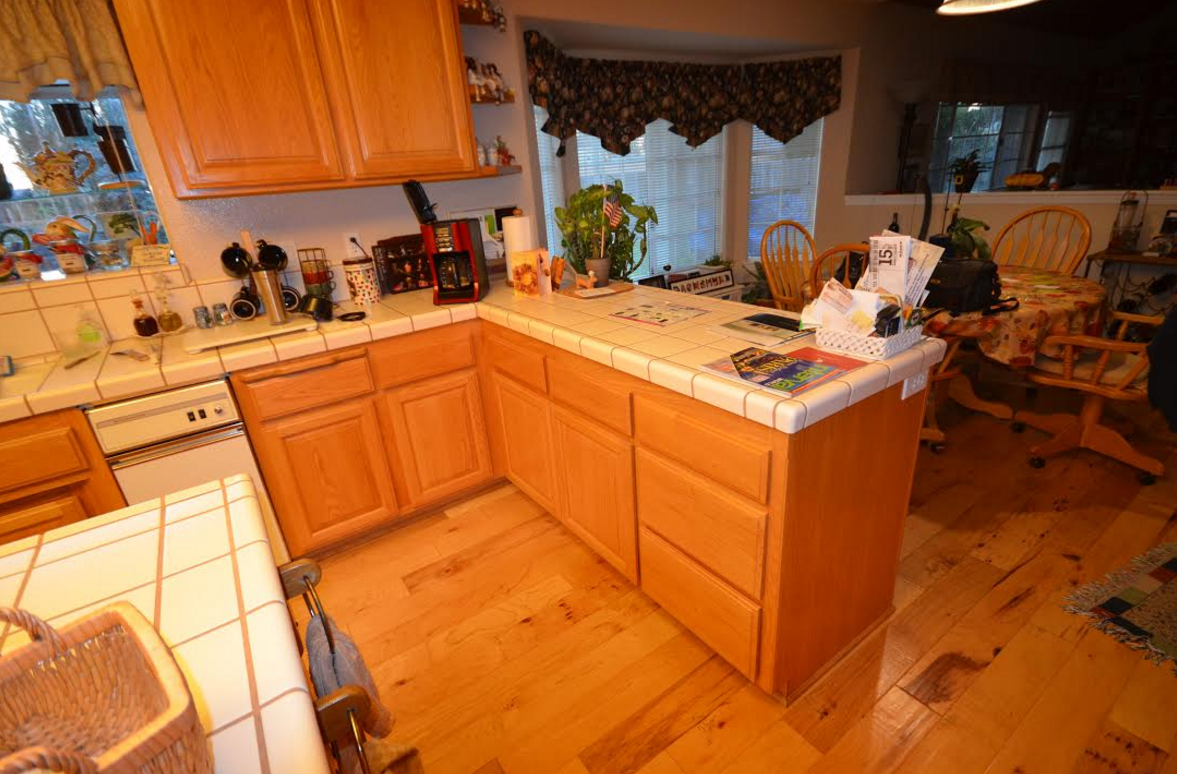
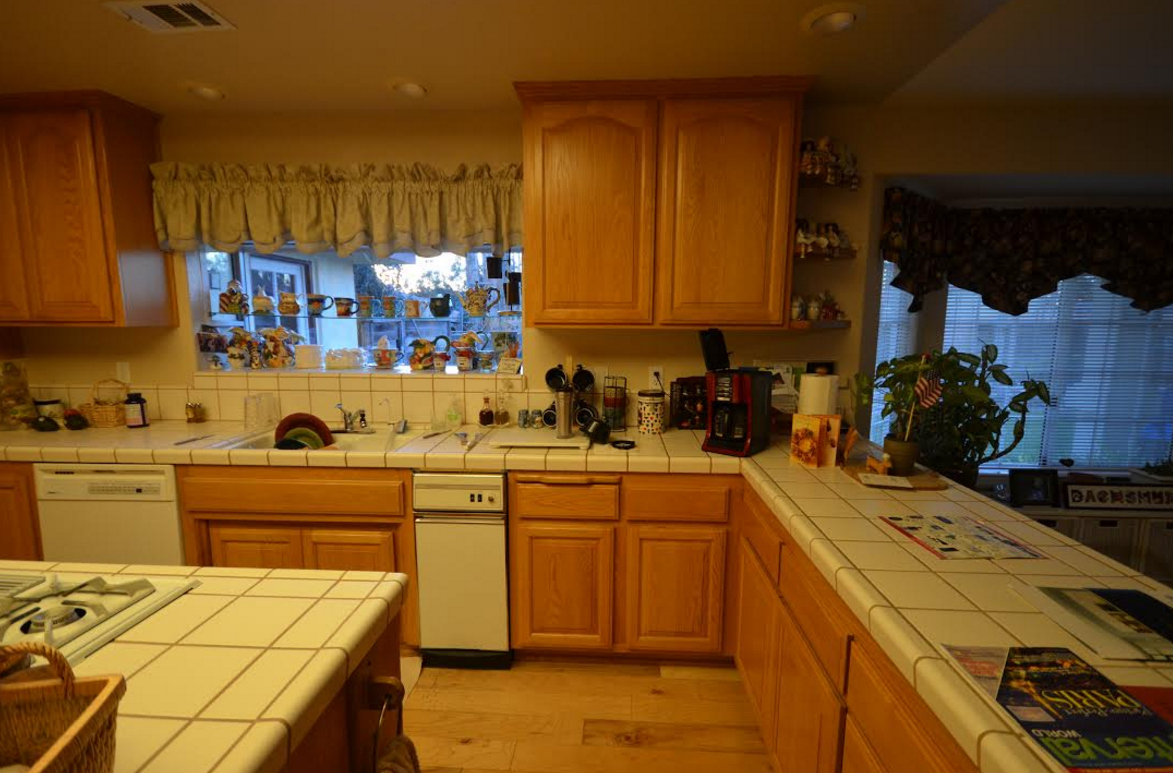
Learn more about our Kitchen Remodeling Services here.
Project 10
In this kitchen remodel, we removed a pony wall, installed a new kitchen island, removed the florescent lighting and replaced it with LED can lights and also installed new laminate flooring. Take a look at the before and after photos -- needless to say, the customer was pleased!
After Photos
“I can’t say enough positive things regarding the quality of craftsmanship your team displayed. Everyone was extremely professional yet friendly throughout the entire process.”
Before Photos
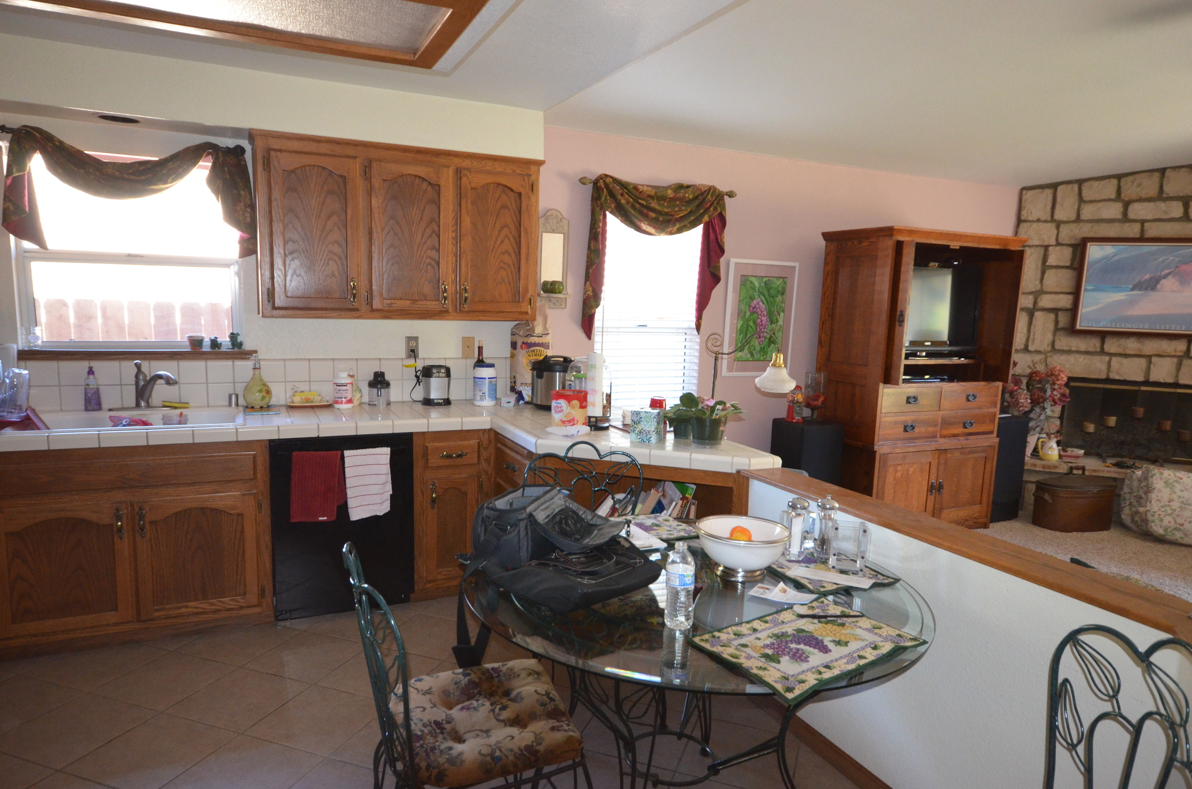
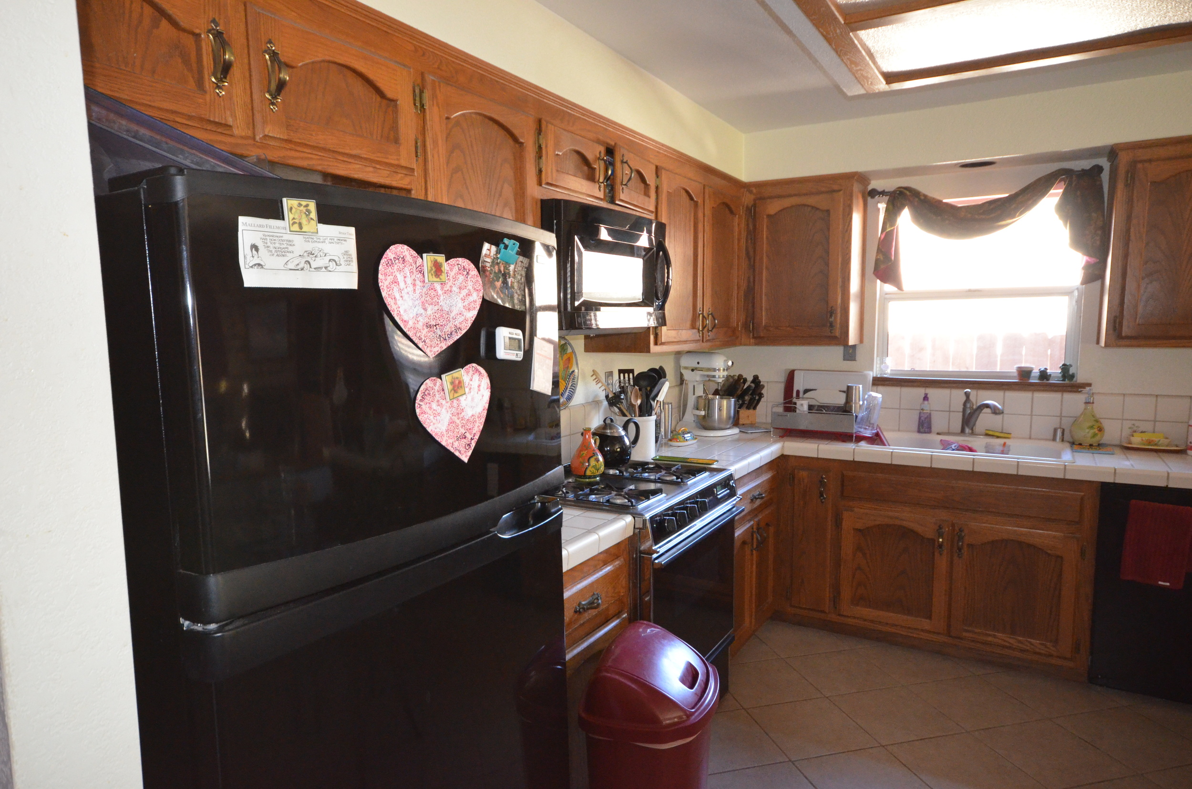
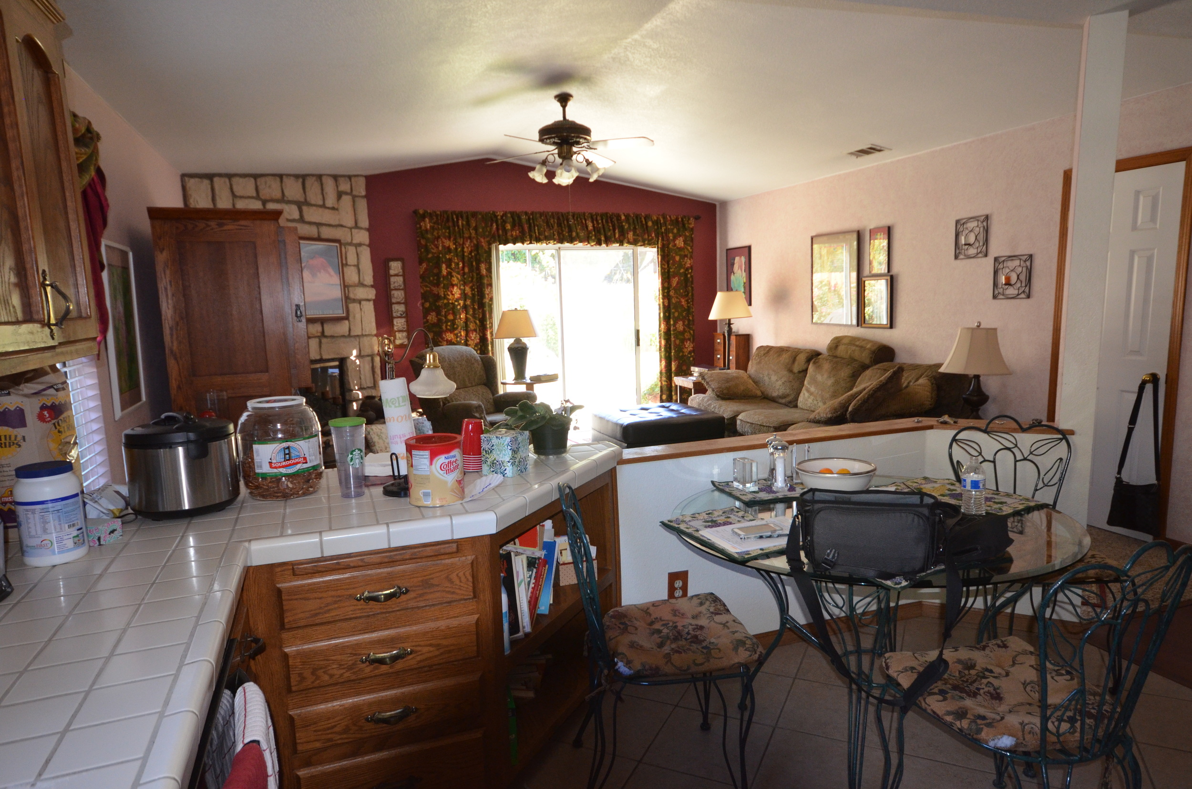
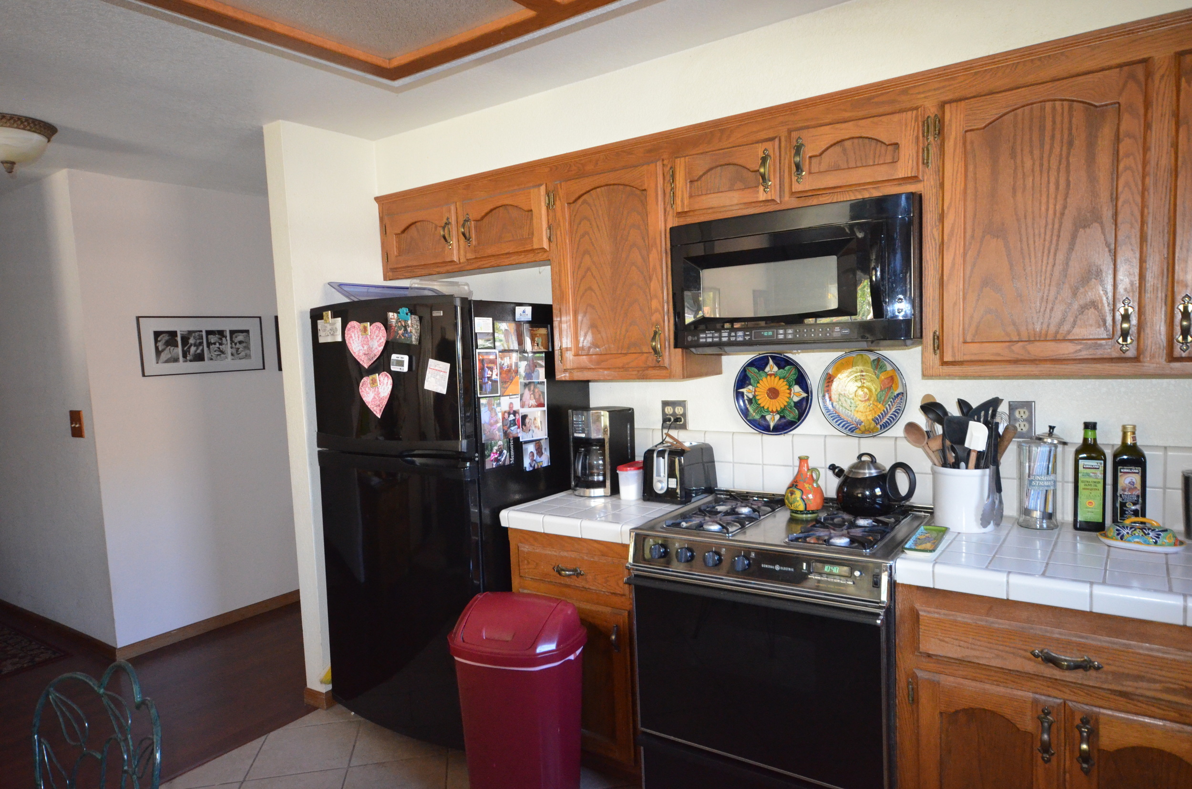
Here's a full description of the project scope:
Furnished and installed sink, faucet and disposal
Furnished and installed 6 LED recessed lights in center of kitchen and one over sink
Under counter lights on separate switch on dimmer
Used drywall as needed for post, light box and demo
Furnished and installed new Waypoint cabinets
Furnished and installed full-height backsplash
Furnished and installed hardware
Solid surface counters
Furnished and install new luxury vinyl tile in kitchen
Installed appliances
Painted kitchen walls and ceiling
Project 11
This complete Orcutt, CA kitchen remodeling project included:
Waypoint Living Spaces in the shaker style door.
Viatera by LG Hausys quartz countertop
Top Knobs for the knobs and pulls
Tileco Distributors, Inc. for the subway tile
All appliances came from Ferguson Santa Maria Showroom
Faucet and pot filler from Delta Faucet
Franke sink from Ferguson Bath, Kitchen & Lighting Gallery
Milgard Windows for window above sink
Recessed LED and under counter lighting
After Photos
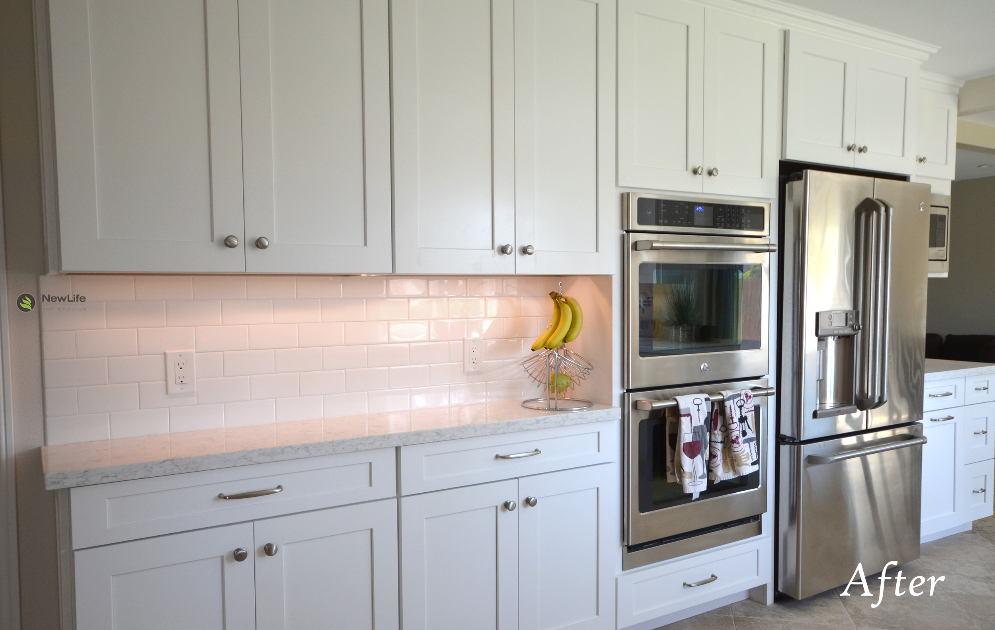
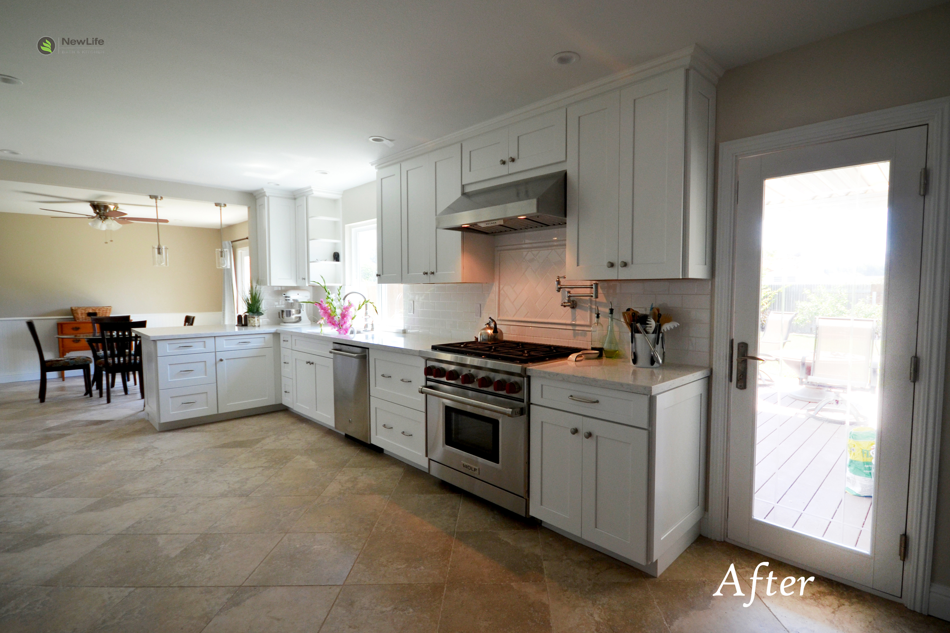
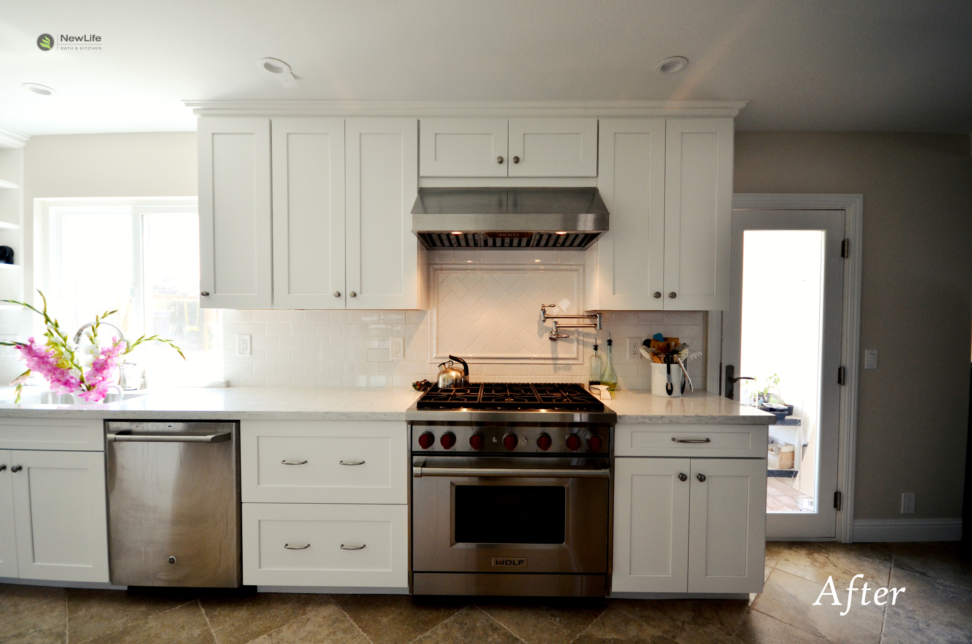
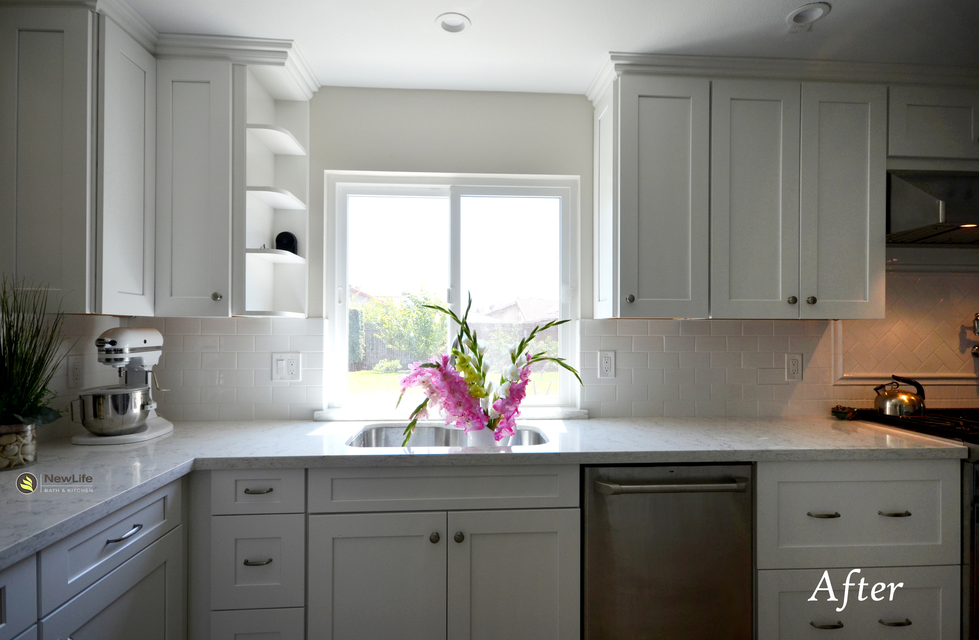
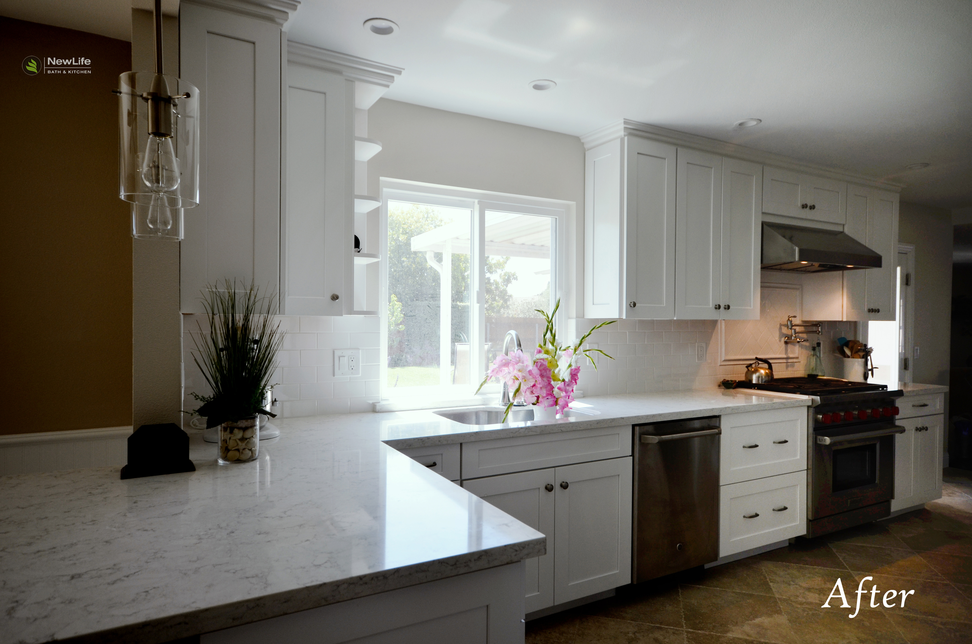
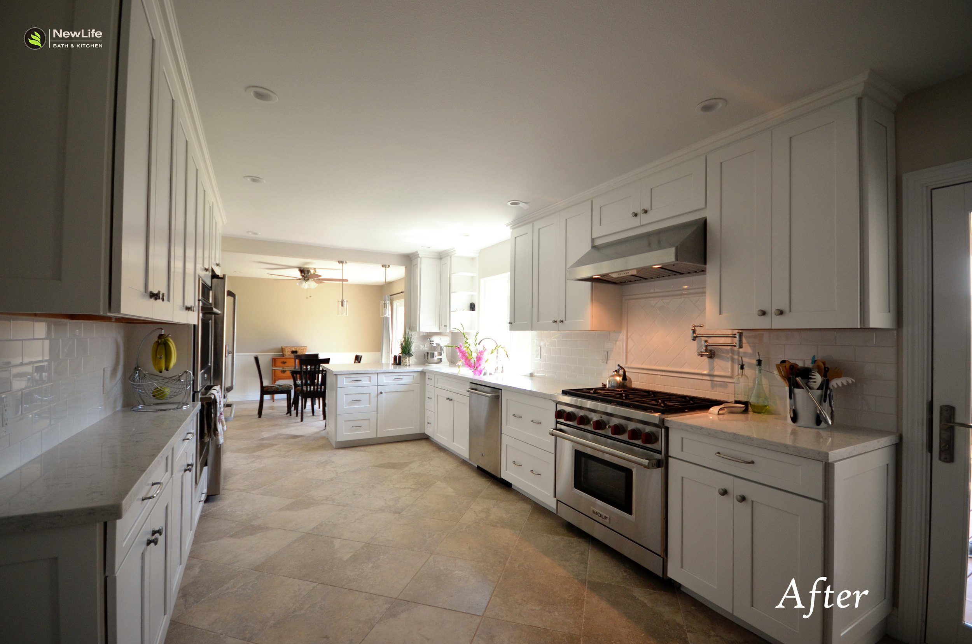
Before PHOTOS
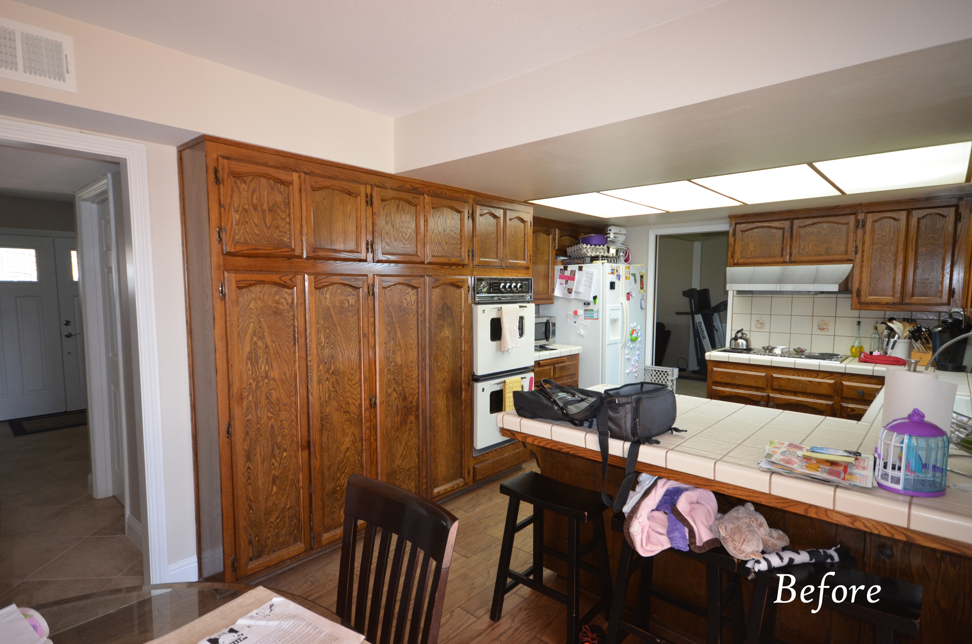
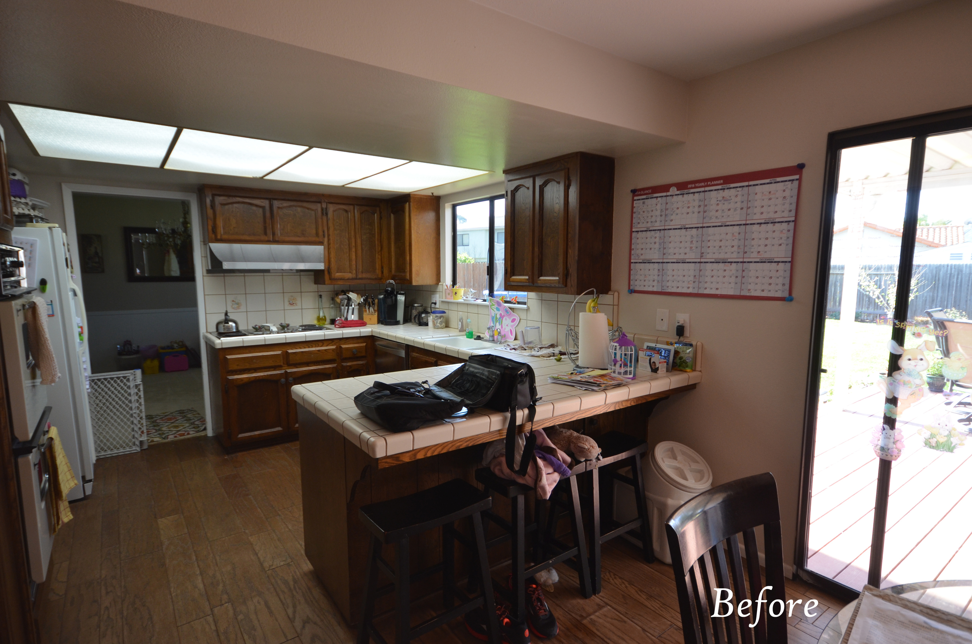
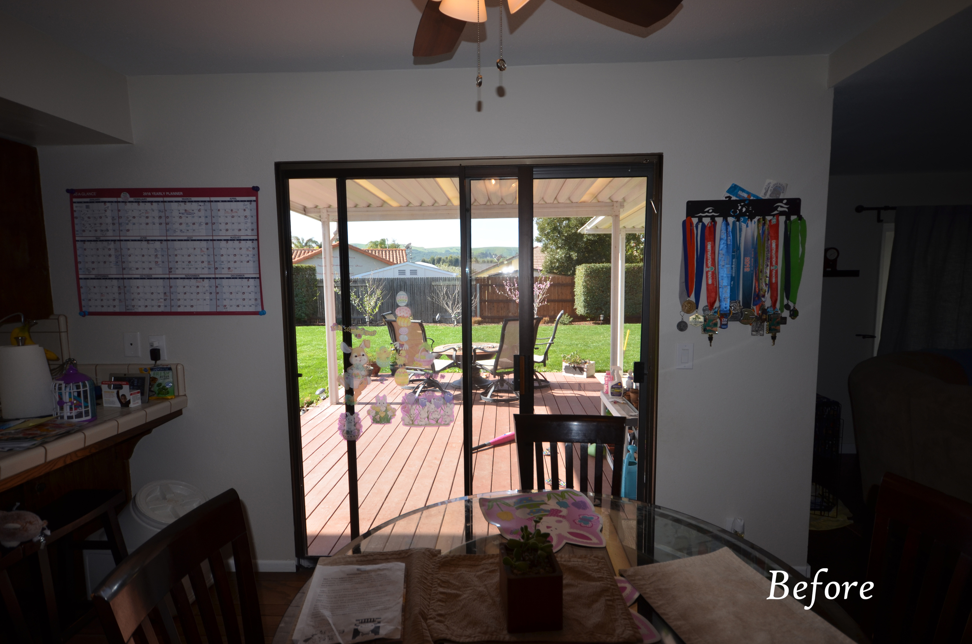
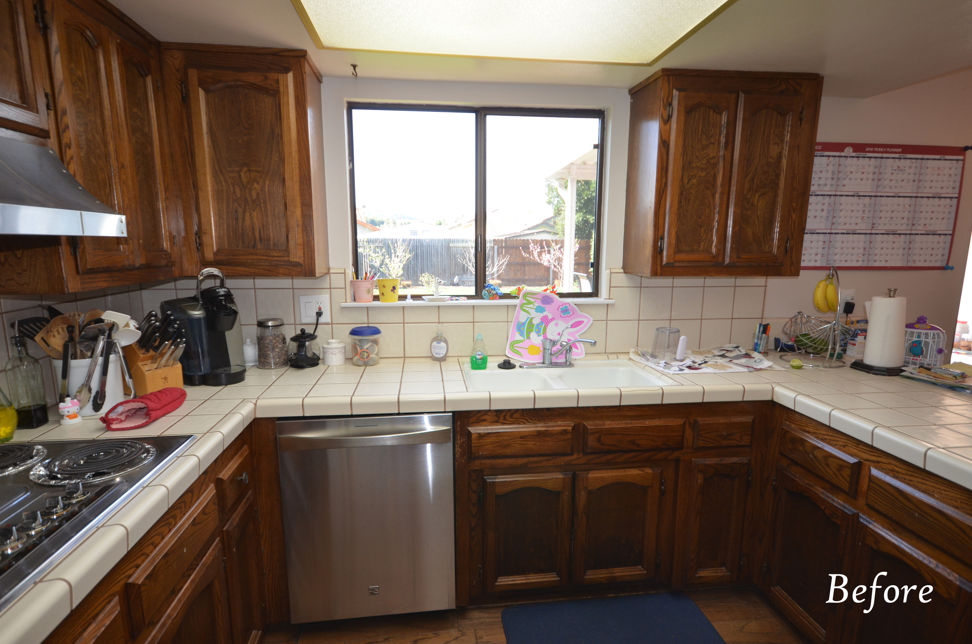
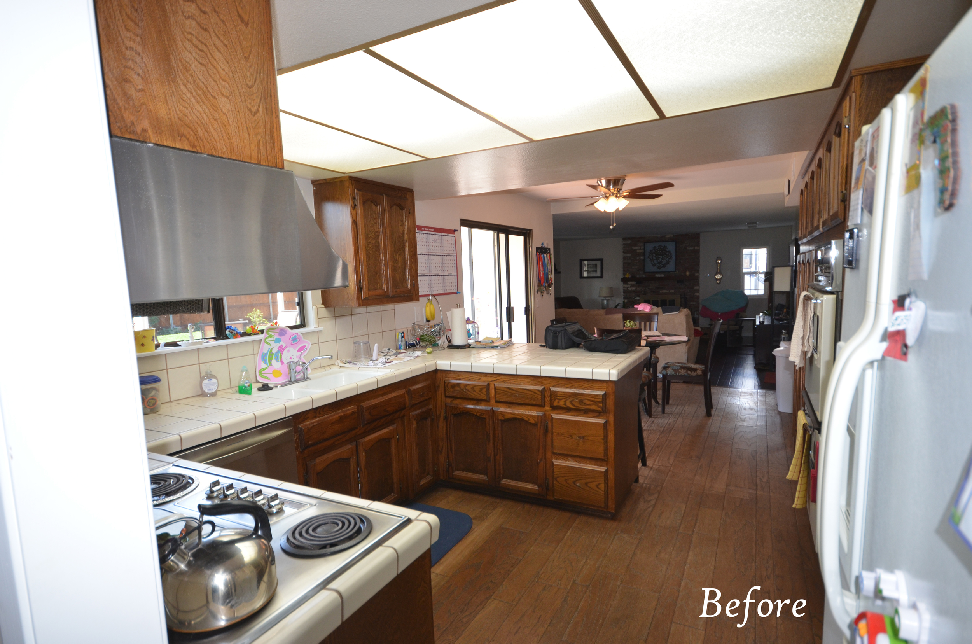
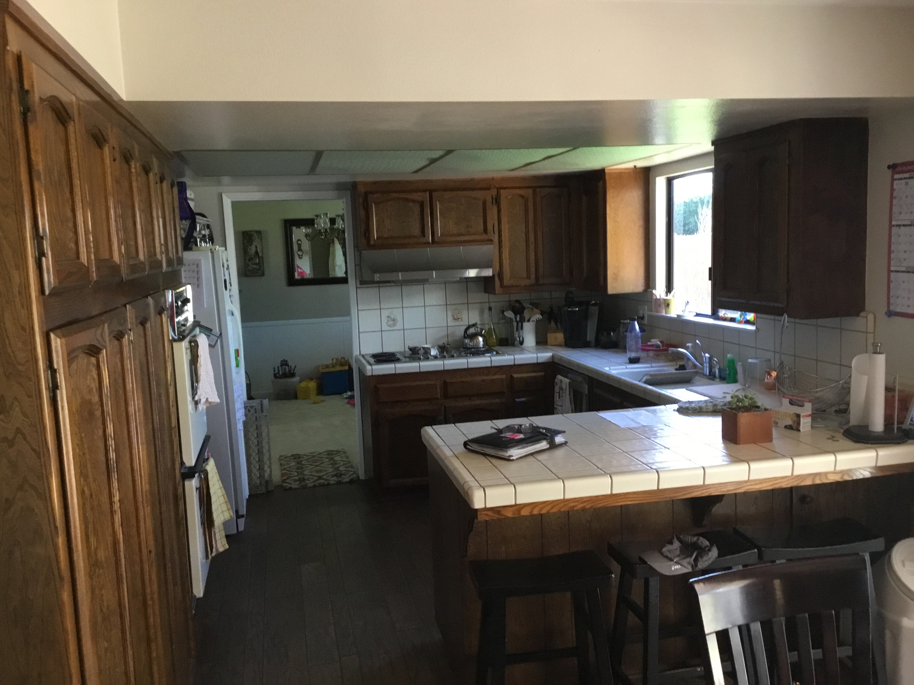
“Just got finished with a complete kitchen remodel. We tore things down to the studs. I couldn’t be more pleased with the work performed. In my eyes it was an extremely complicated job. But New Life made it happen.”
Project 12
PROJECT DESCRIPTION
This gorgeous remodel was inspired by our showroom in Santa Maria and took exactly one month to complete from start to finish. Once the client saw the design and materials used in our kitchen display, her exact words were "we want exactly what you have here!"
This remodeling project included:
Dura Supreme cabinets
Removal of the ceiling soffit
Porcelain tile for flooring
Glass subway backsplash from Tileco Distributors, Inc.
After Photos
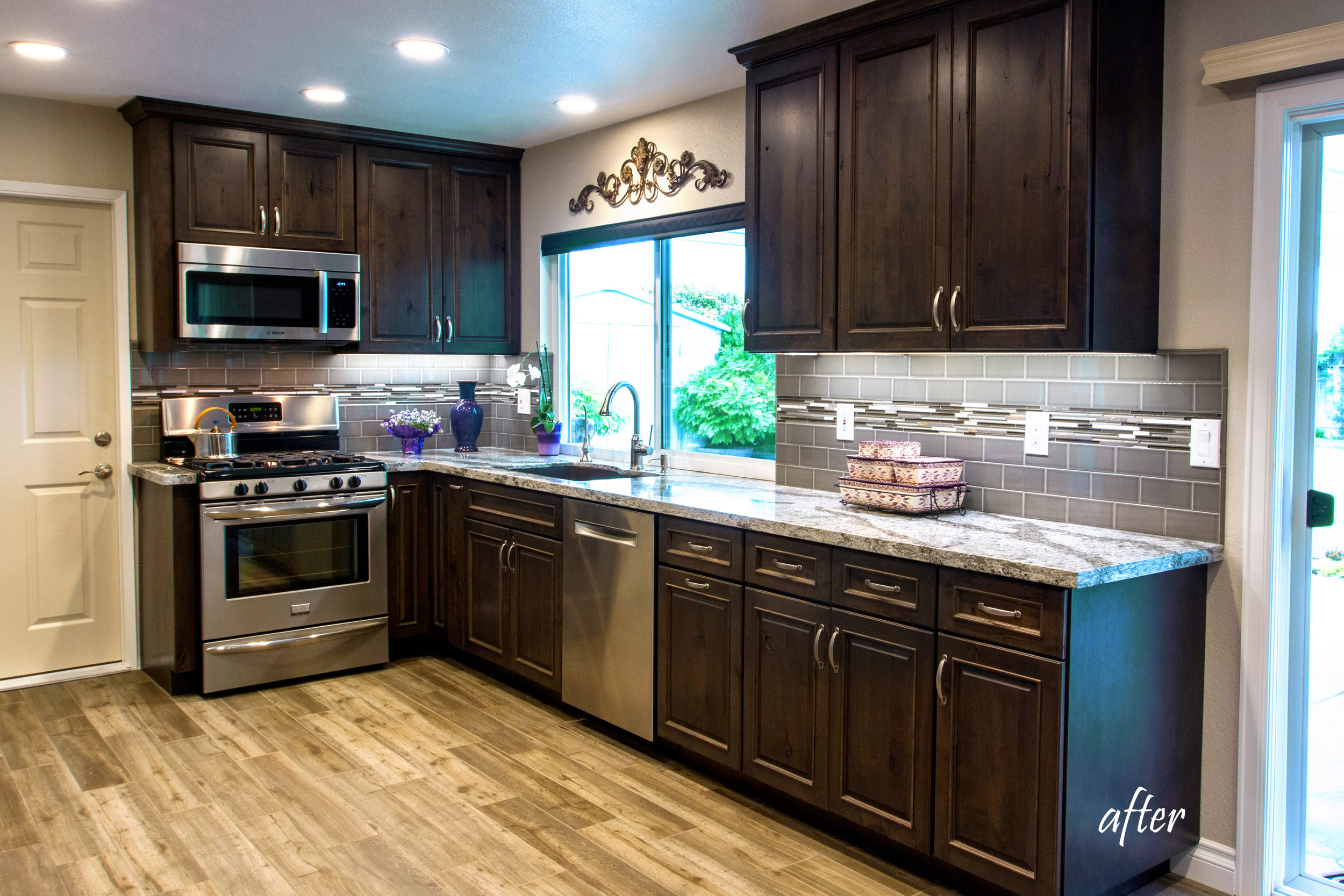
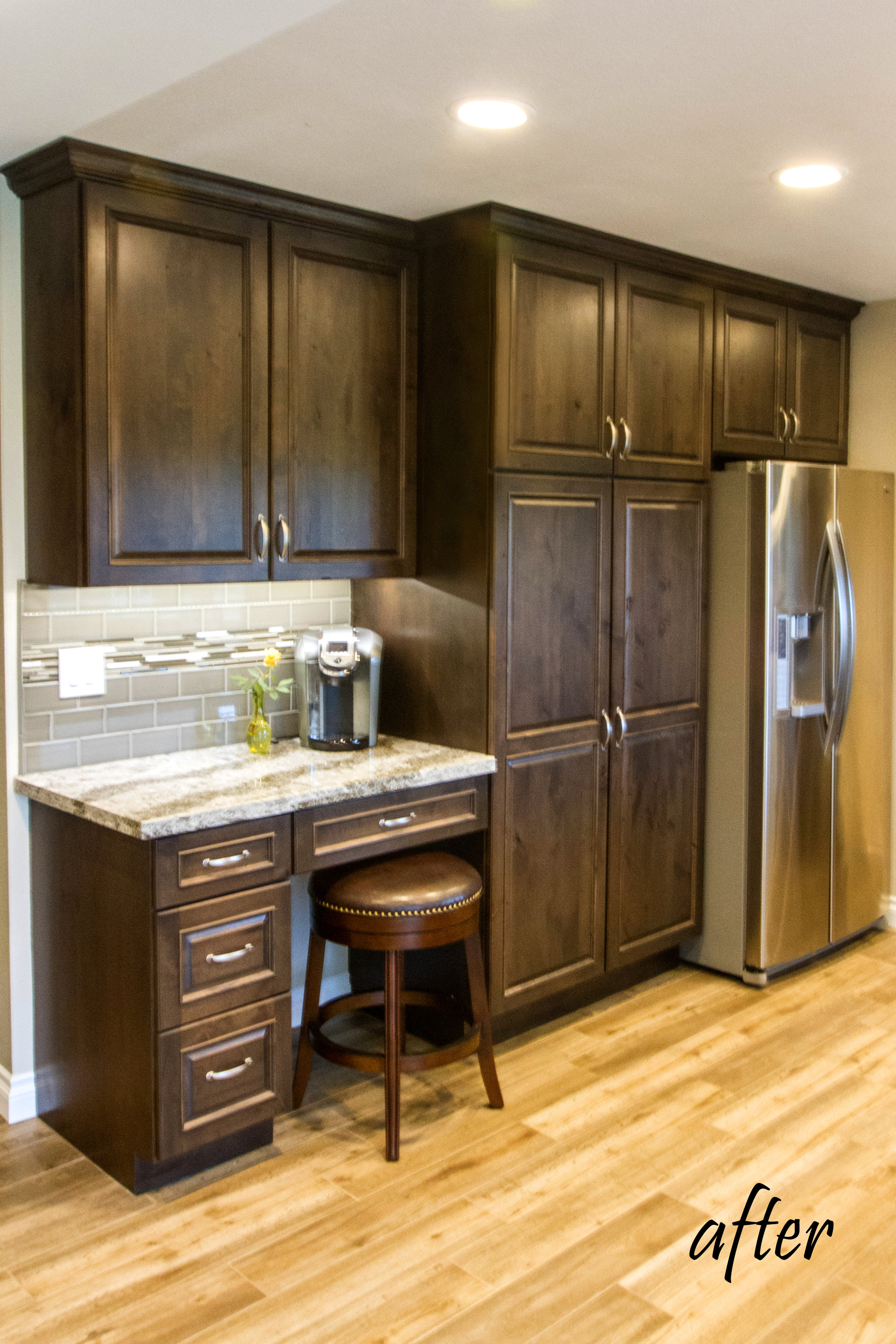
Before Photos
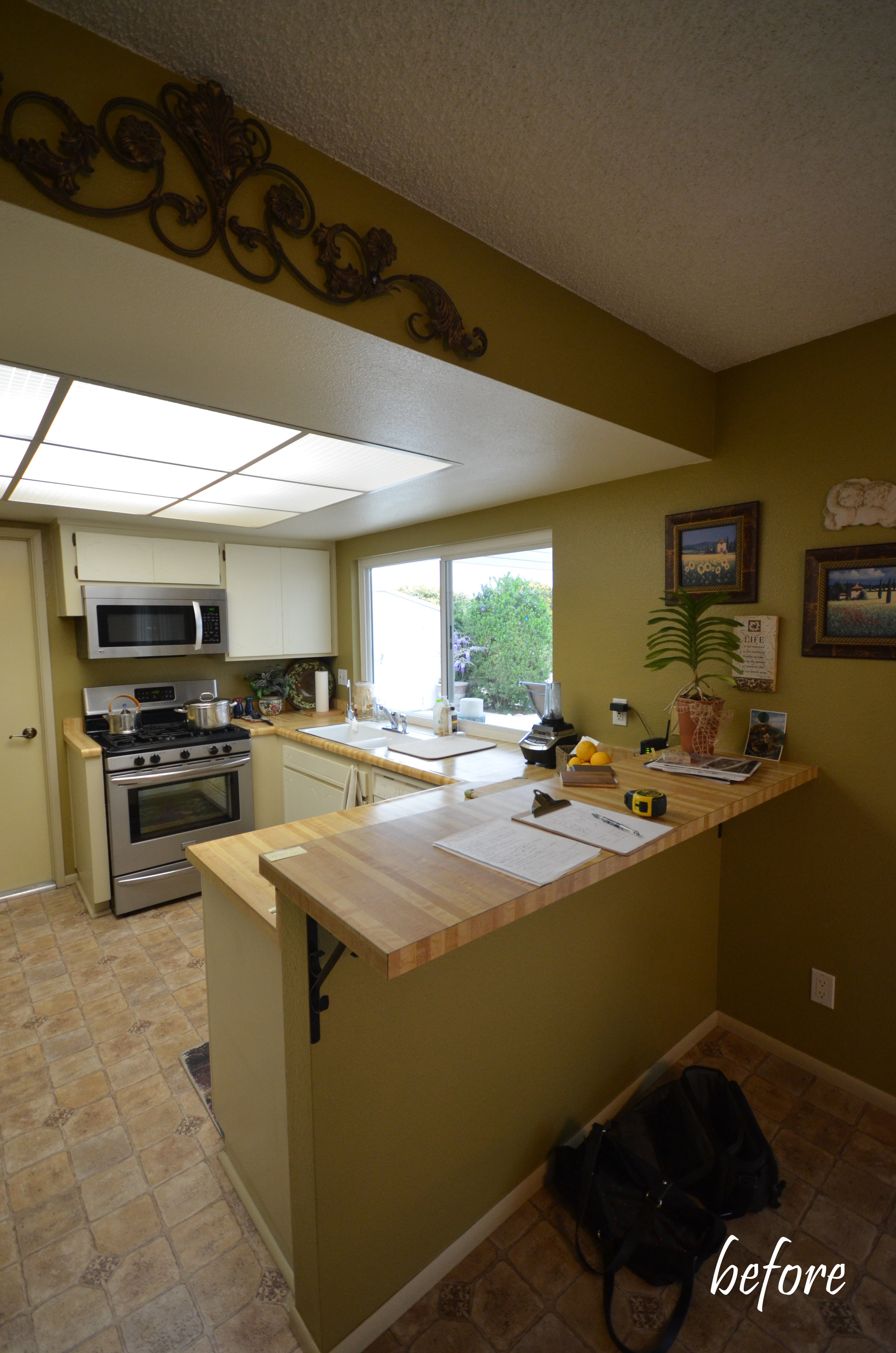
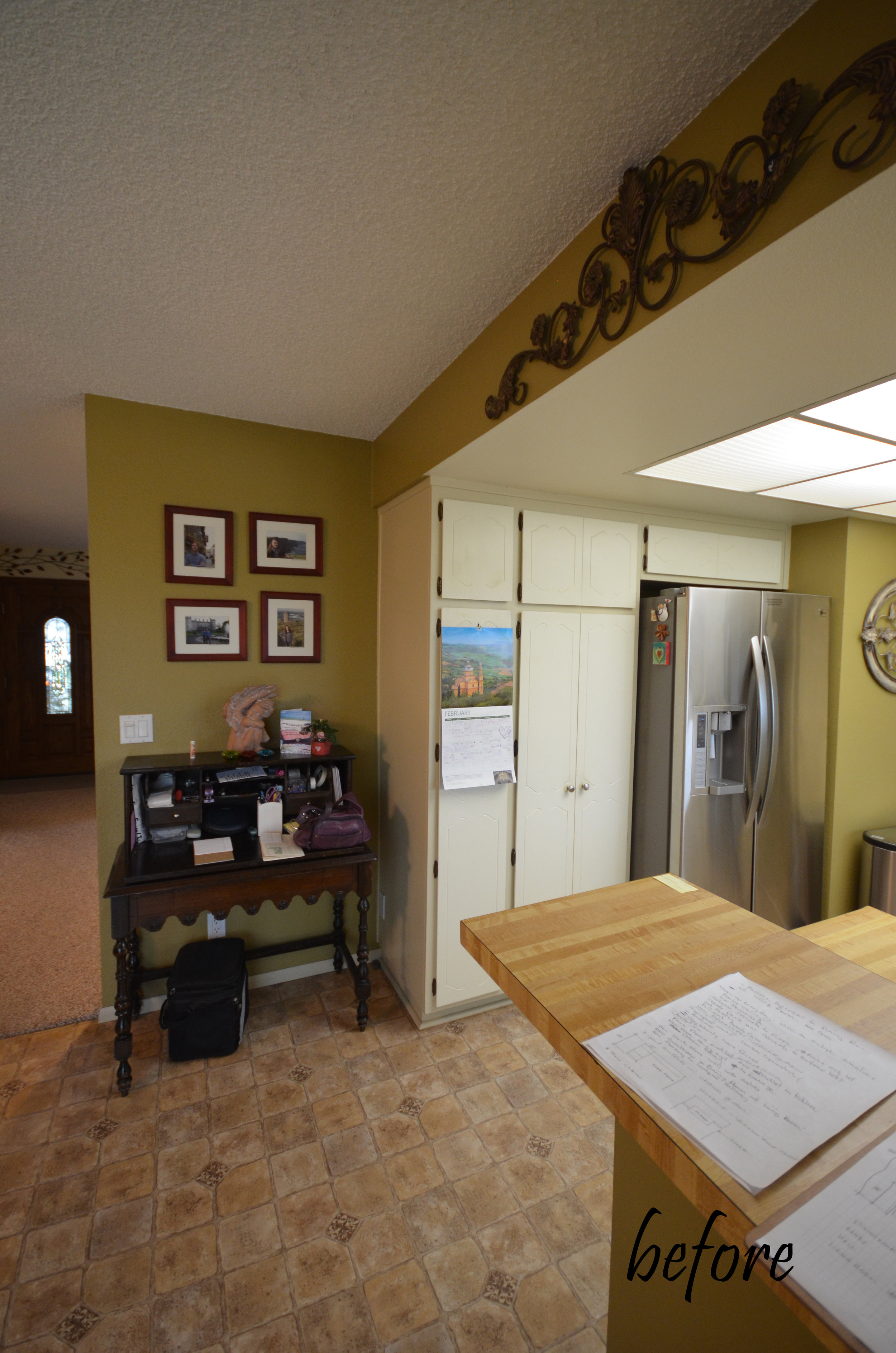
Project 13
This Orcutt, CA kitchen remodeling project included:
Cabinetry: Dura Supreme
Countertop: Cambria Fairbourne
Backsplash: Moda Alternating pattern Berber from Tileco
Hardware: Top Knobs
Reeded pull finish: Umbrio
Reeded knob finish: Umbrio
After Photos
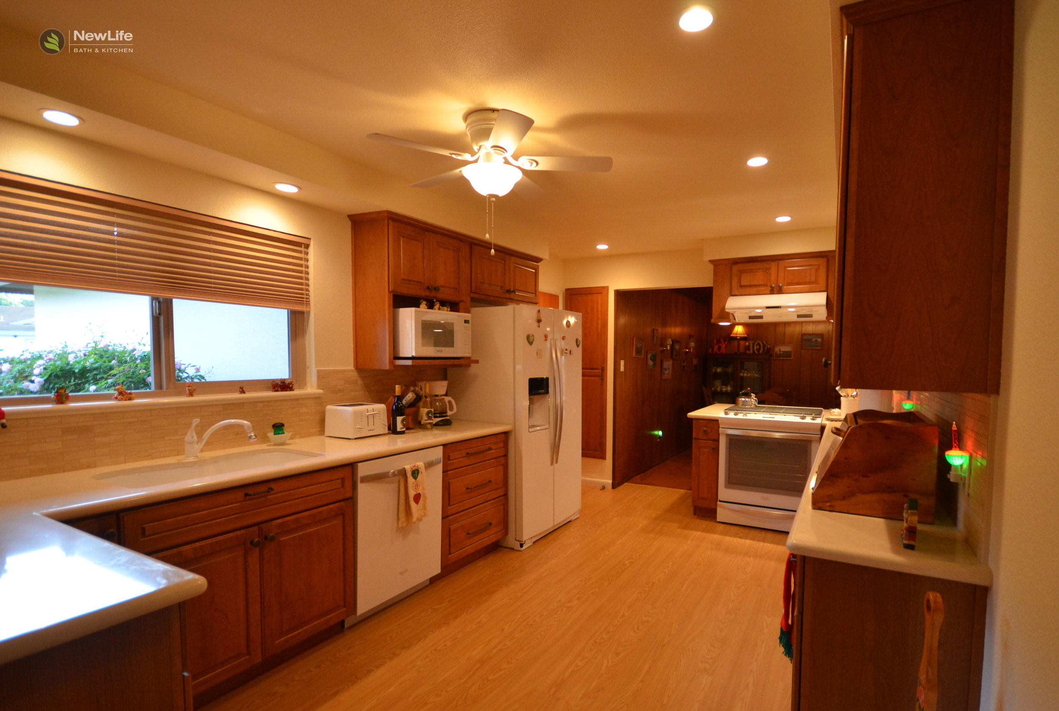
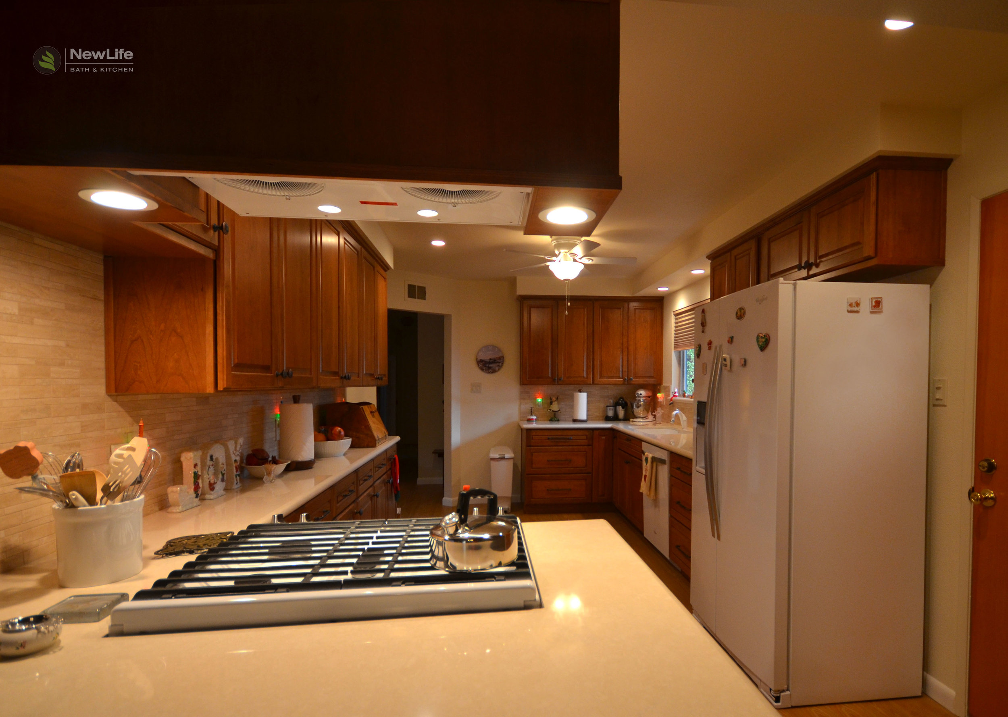
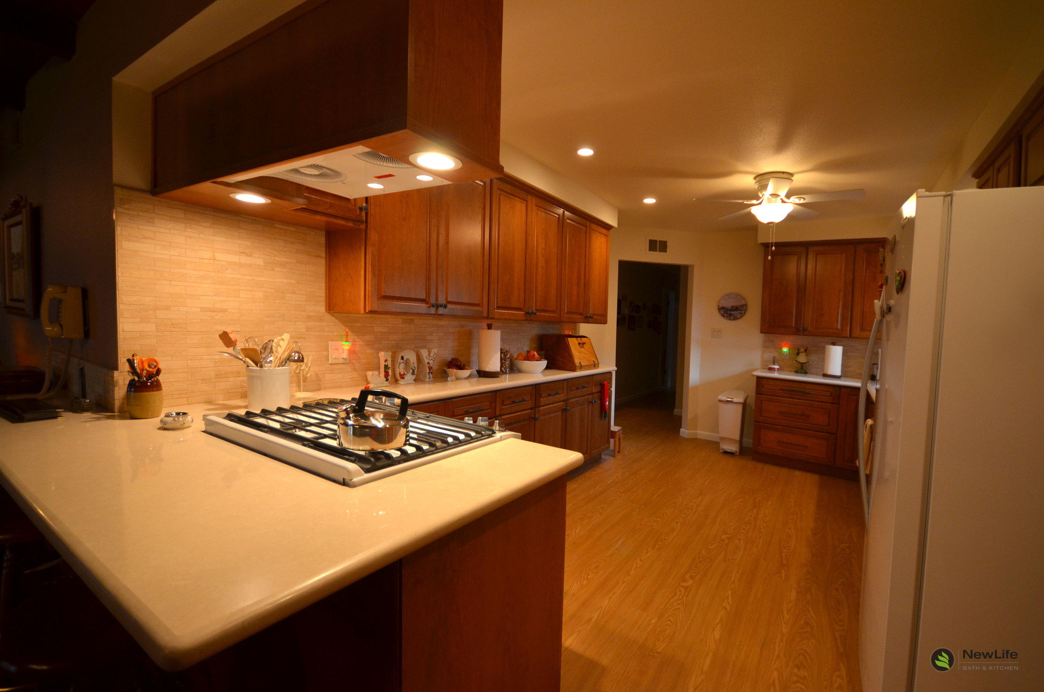
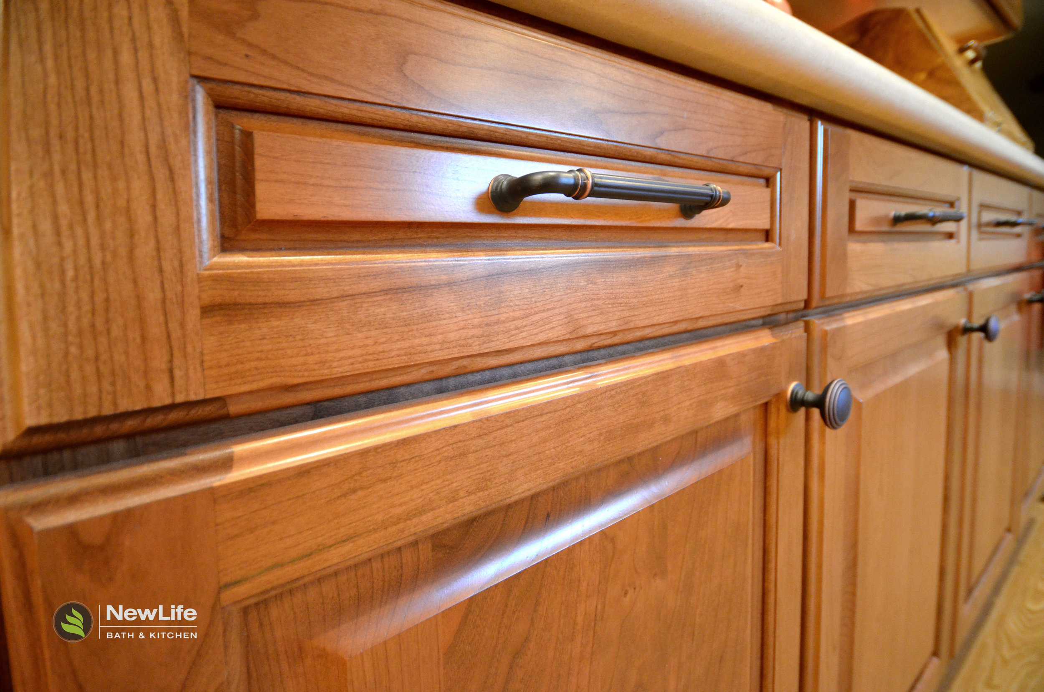
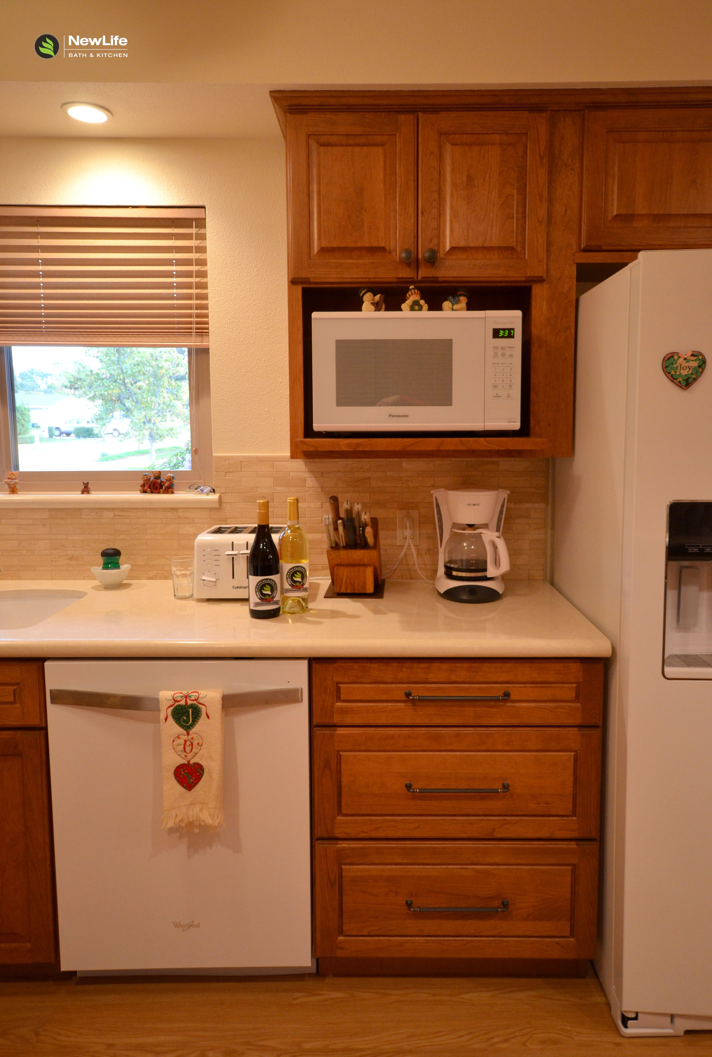
Project 14
This Orcutt, CA kitchen remodeling project started in November 2016 and took about six weeks to complete. The client's had Showplace cabinets in another home they owned and wanted a painted finish in light mocha for this project.
The materials in this project included:
Showplace Wood Products - Fine Cabinetry
Azurite Granite Countertops from Pacific Shore Stones
Backsplash from Tileco Distributors, Inc.
After Photos
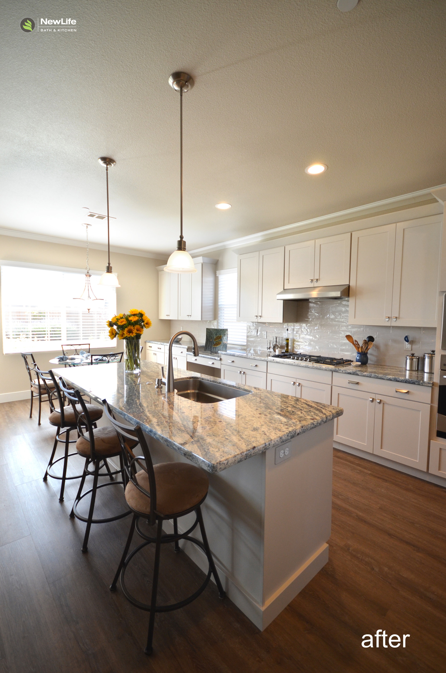
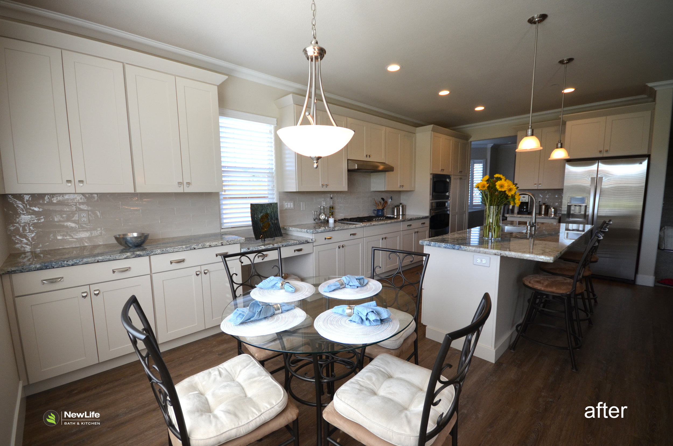
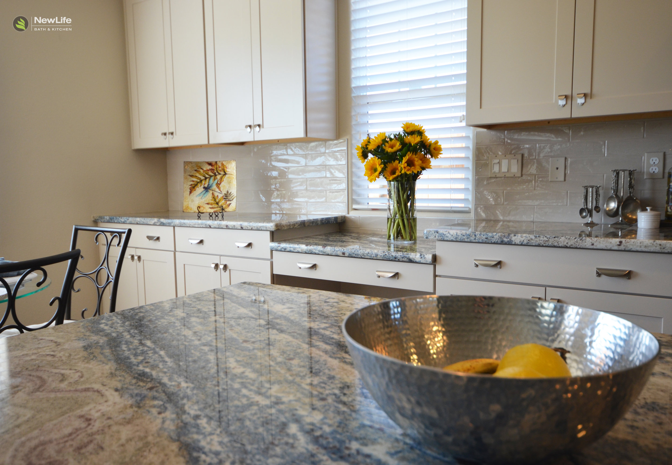
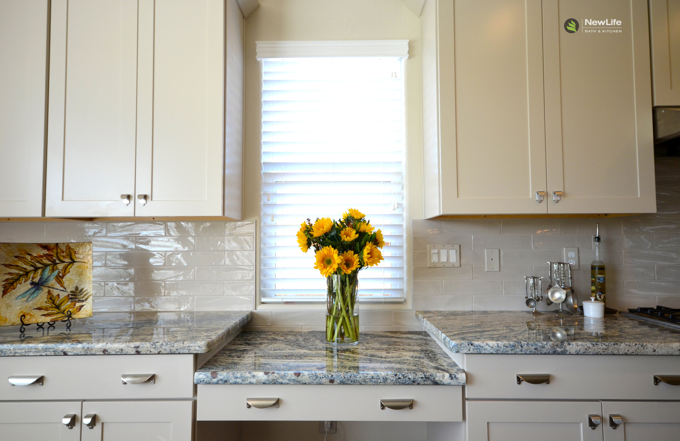
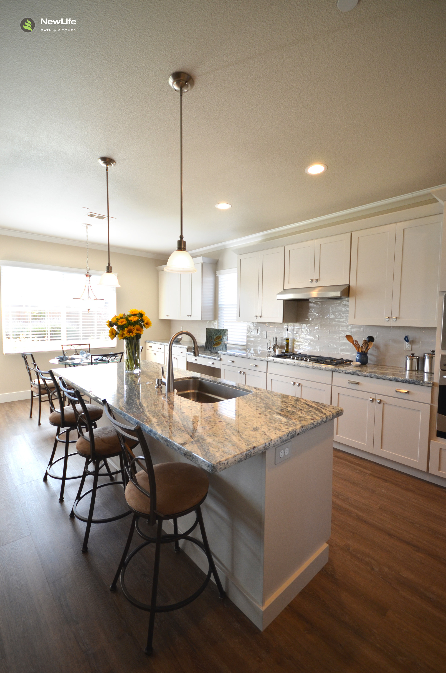
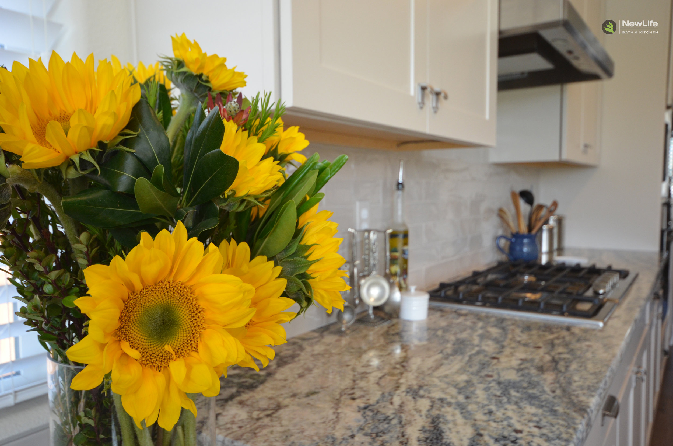
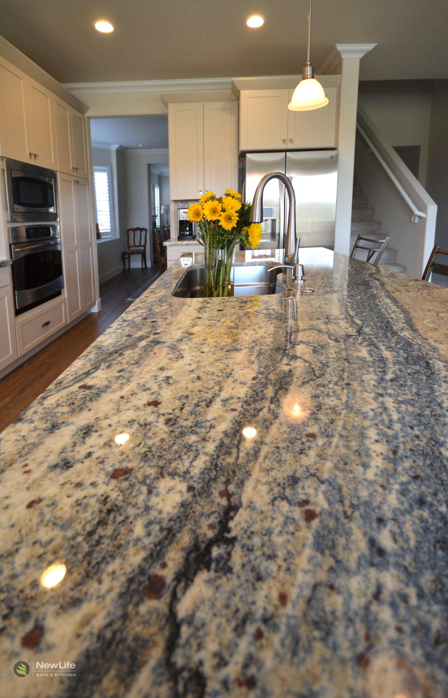
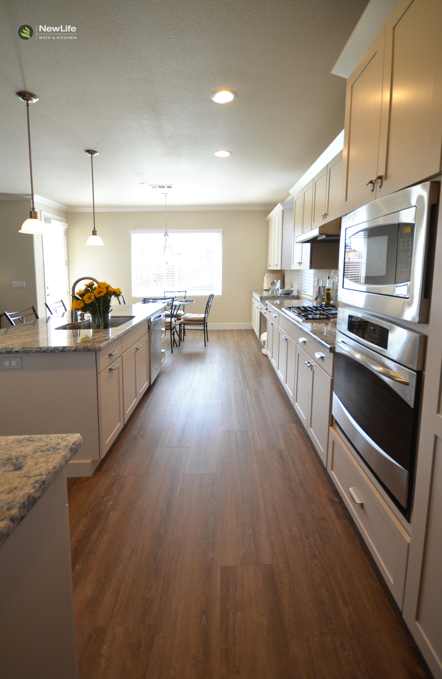
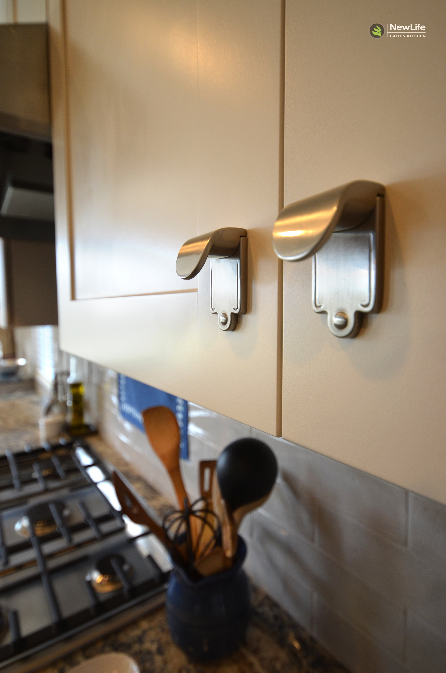
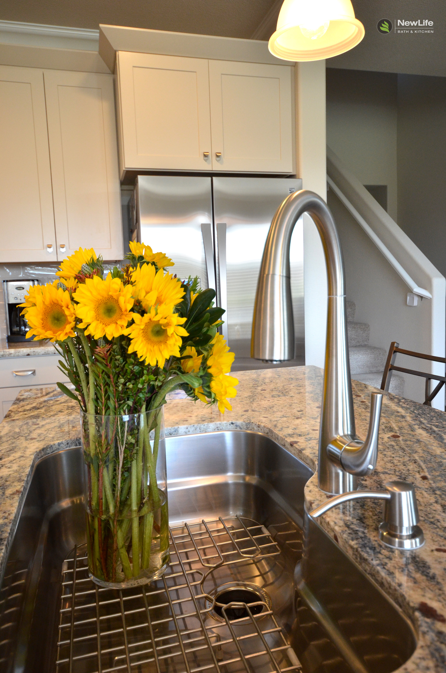
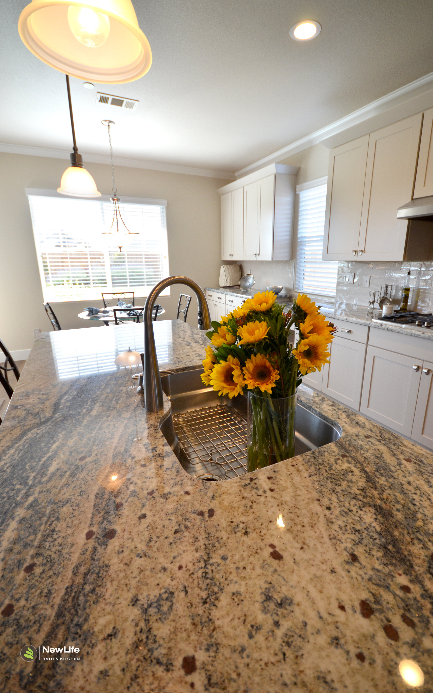
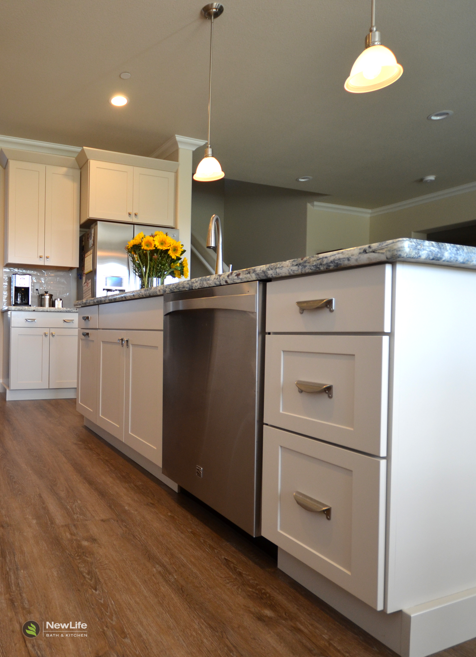
Before Photos
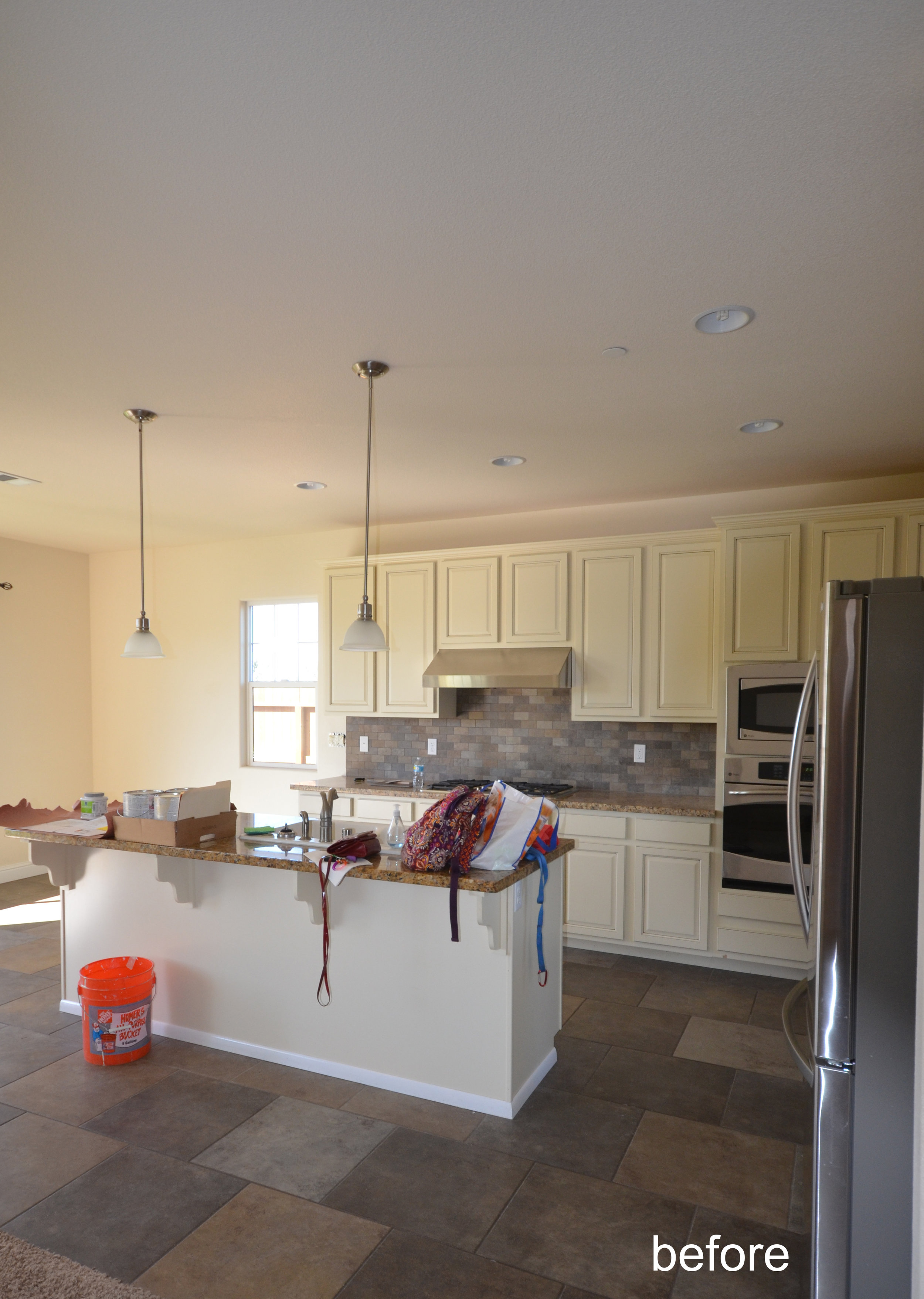
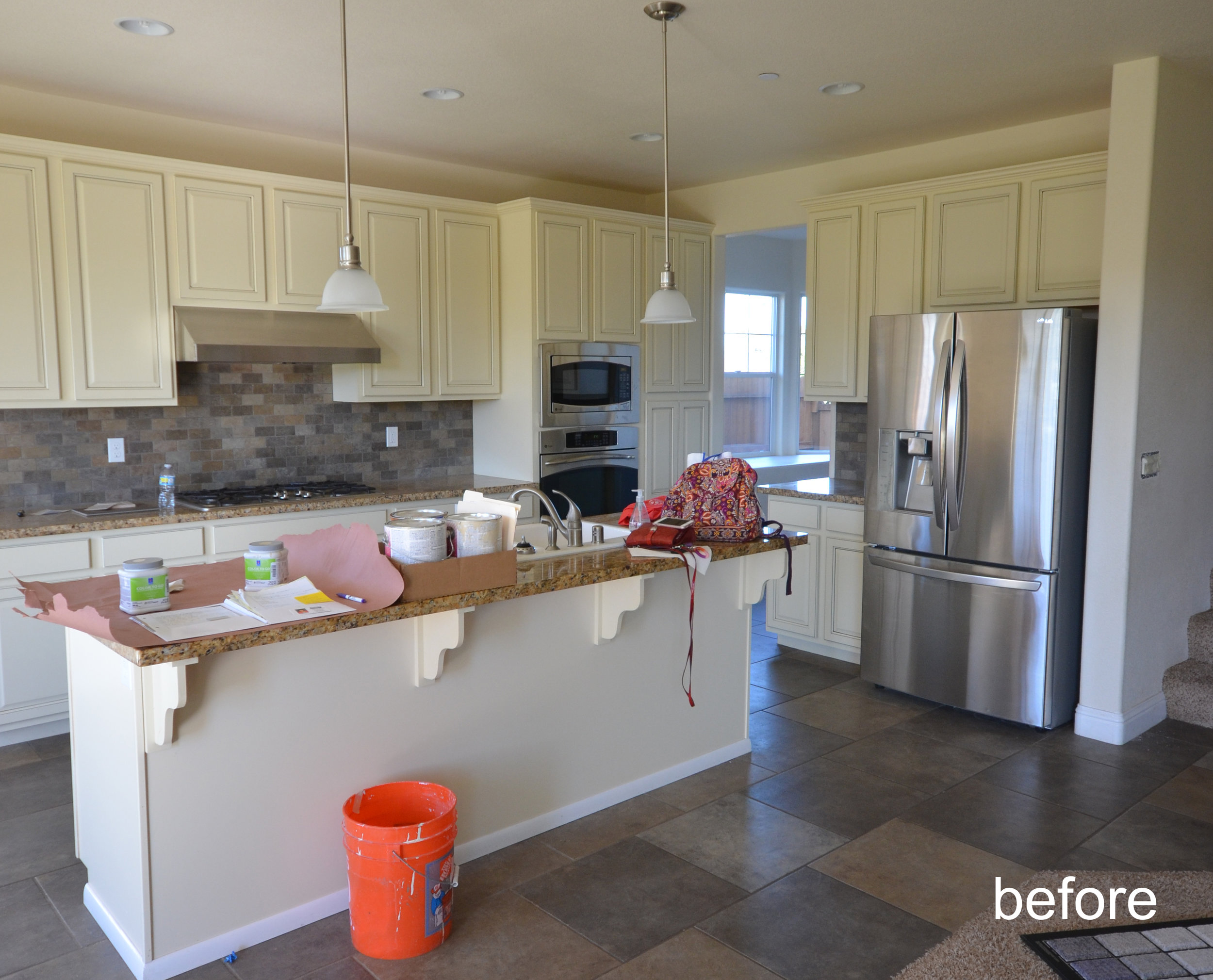
Project 15
In this gorgeous kitchen remodel, we updated the following:
Removed the peninsula to open up the kitchen
Updated the cabinets to Waypoint H3S - Wheat from Homesite Cabinetry
Updated the kitchen countertops to Clarino by LG Viatera
Updated plumbing fixtures:
Sink : Bisque Gourmet 33" Double Basin Granite Composite Sink
Faucet: Addison pull-down faucet with magnetic docking spray
Moved the fridge to other wall and changed the wall square corners to bull nose corners. We also painted the walls and ceiling
Needless to say, our customer was really happy with the final turnout!
After Photos




Before Photos




Project 16
This beautiful kitchen remodel included removing a wall to expand the kitchen. We also replaced the kitchen cabinets, countertops, flooring, sink, faucet and lights.
We used the following materials:
Cabinets: Showplace - Pendleton -White II
Countertops: LG Minuet
Faucet: Arbor Pulldown
Hardware: Top Knobs- M1848 Chrome
Backsplash: Field Glossy 3x6 white subway
Flooring: BeauFlor Pure Toulon Oak
After Photos
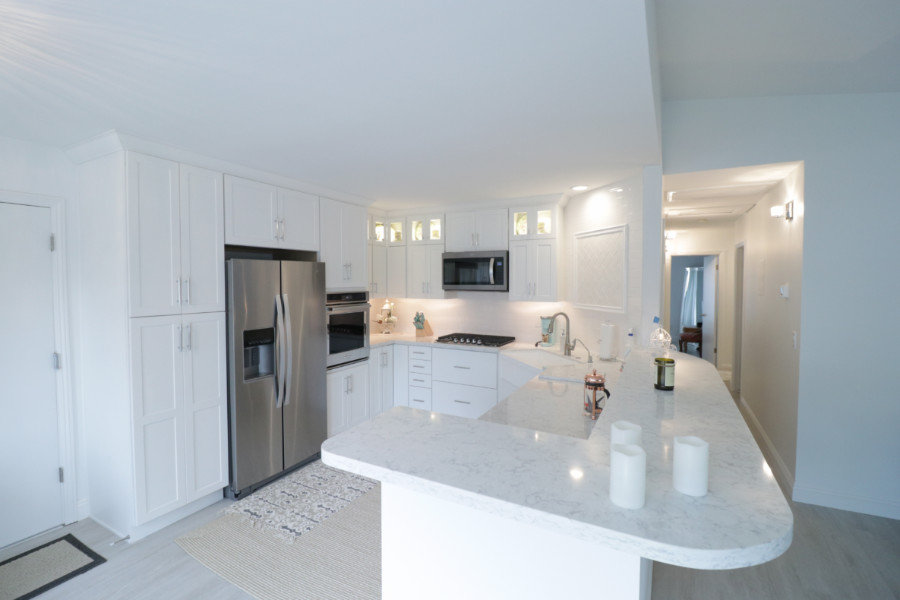
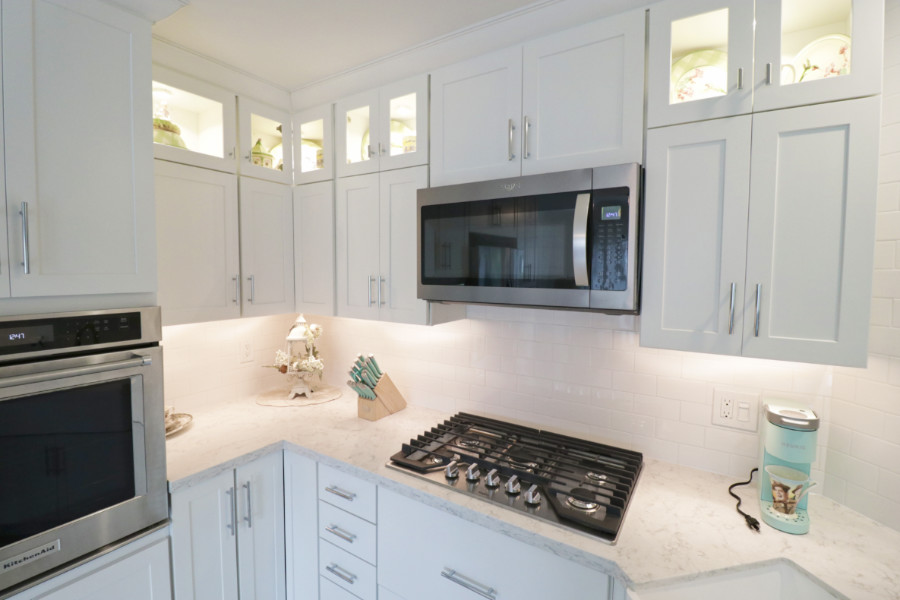
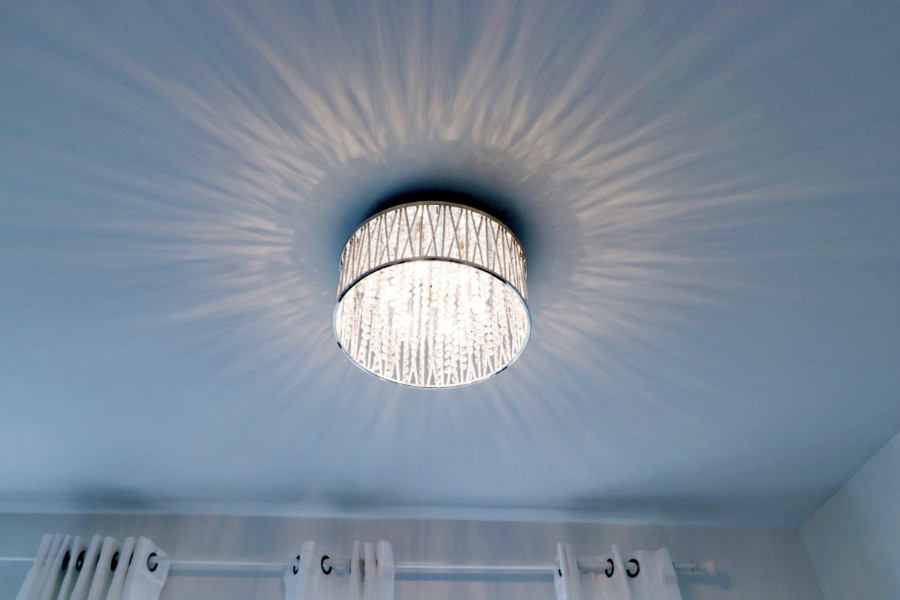
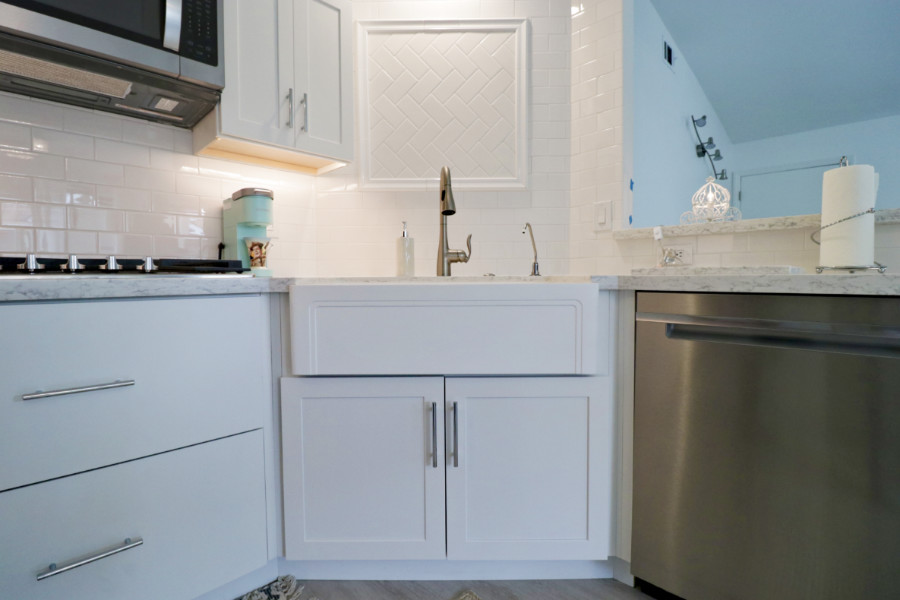
Some unique features of this project include:
A herringbone pattern in tile over the sink, for a nice focal point.
Stacked cabinets with glass on the upper portion and puck lights inside.
Under cabinet lighting
Before Photos
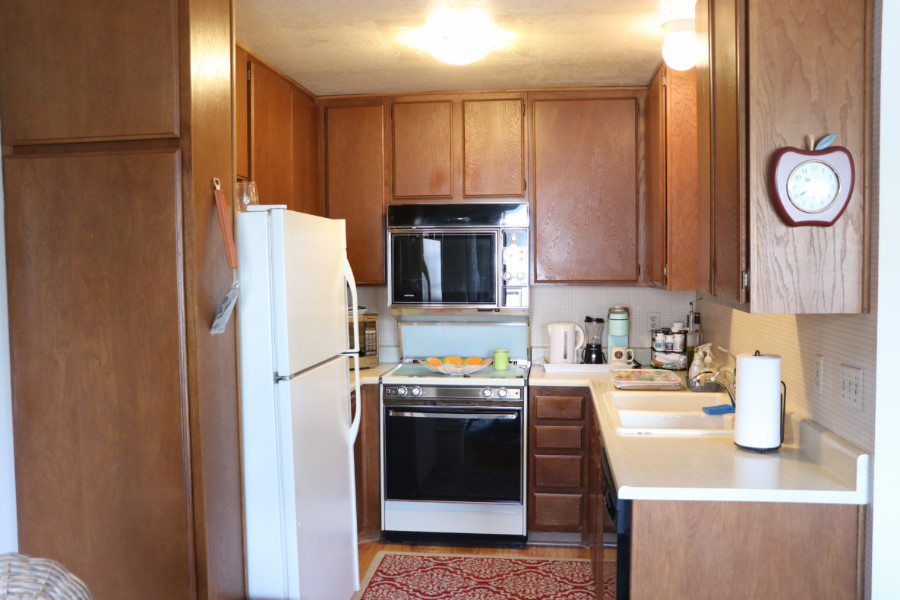
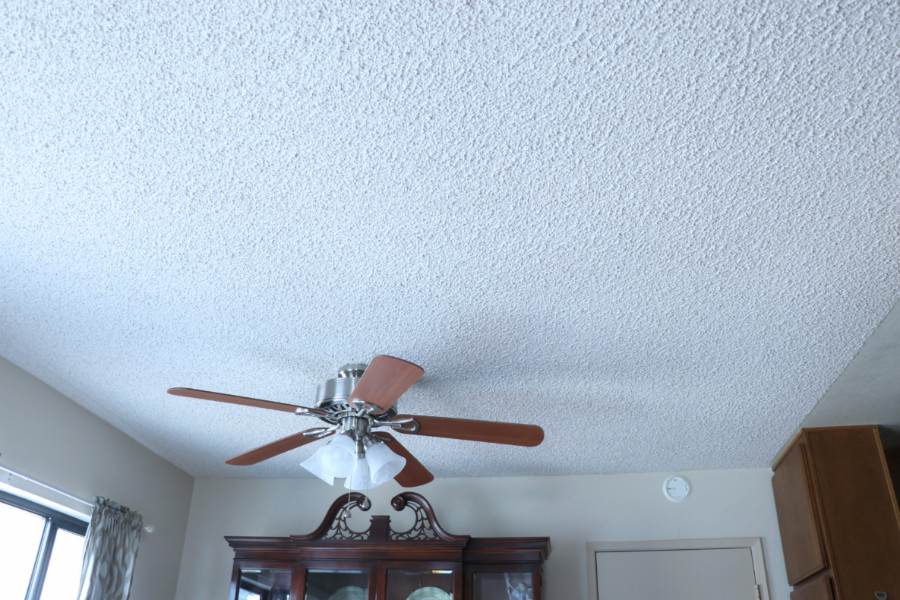
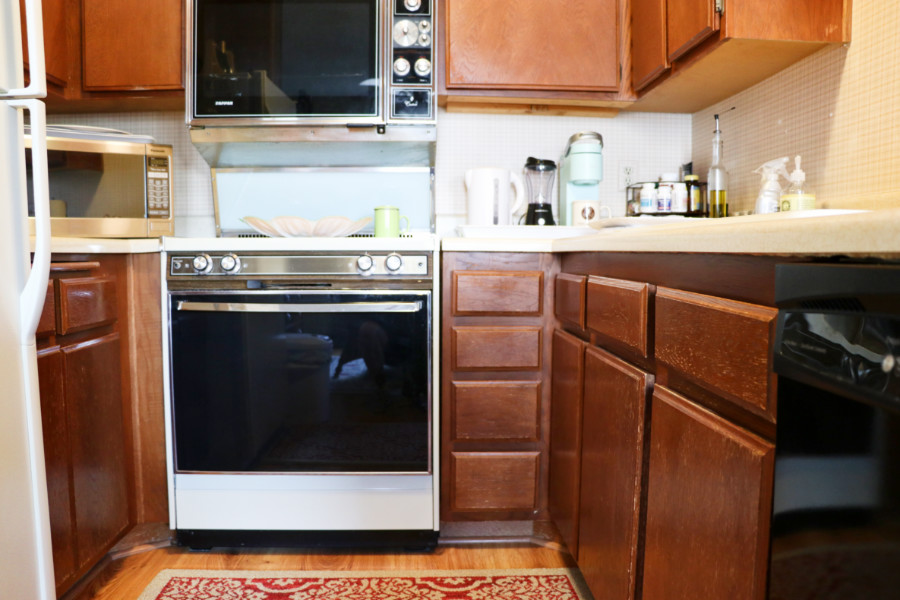
Project 17
This Orcutt kitchen received a total transformation. We used the following materials:
The materials we used were:
Cabinetry: Waypoint 540 F Painted Linen
Backsplash: Tileco - Neri 3x6 Beveled Field Bone
Sink: 32" Blanco Silgranite 440150
Faucet: Moen S73004 Spot Resist Stainless
After Photos
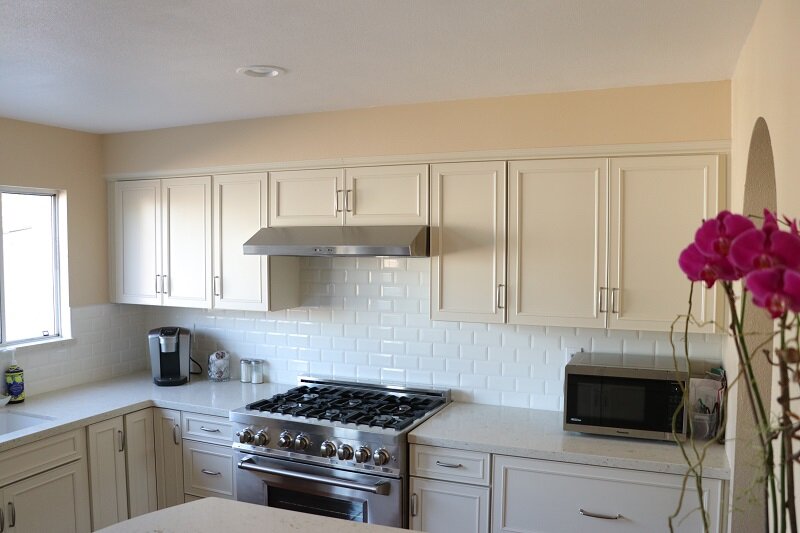
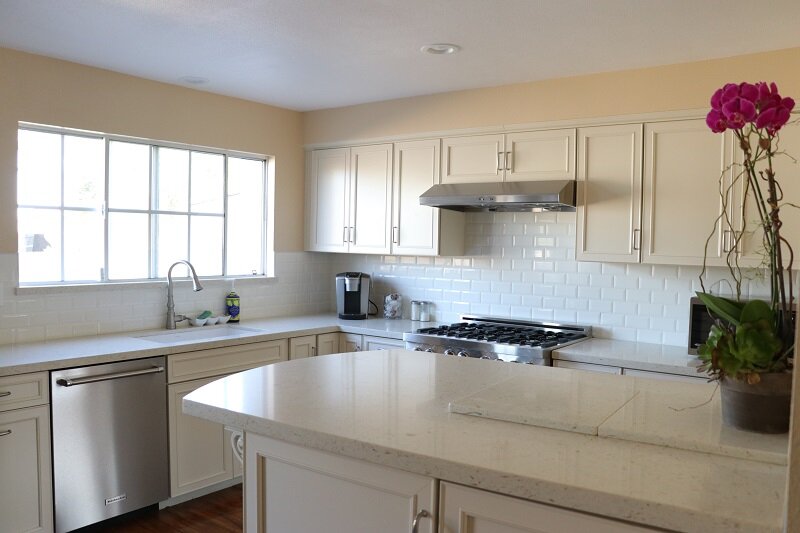
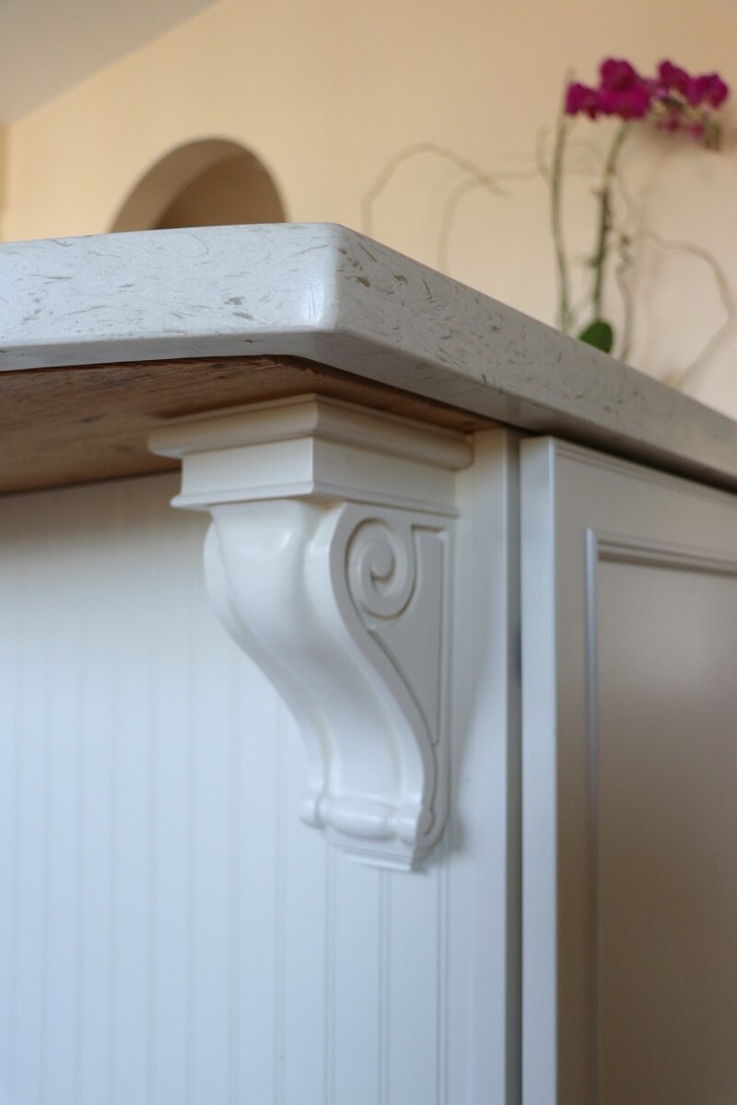
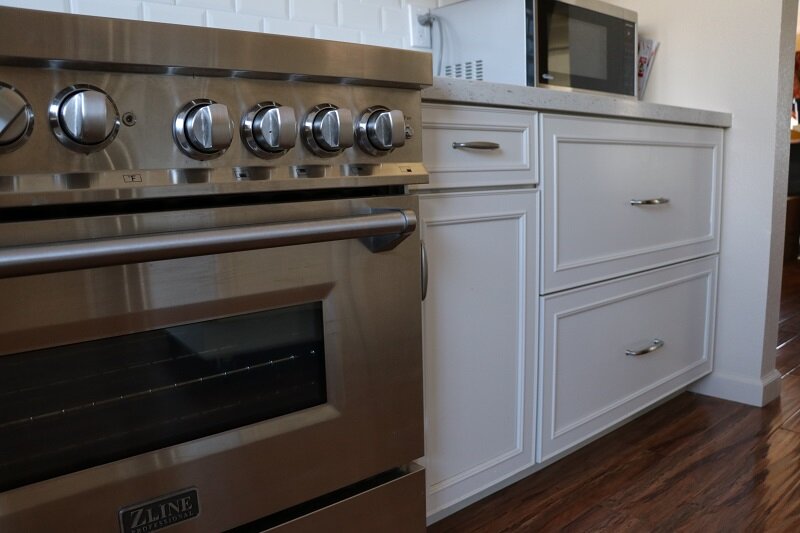
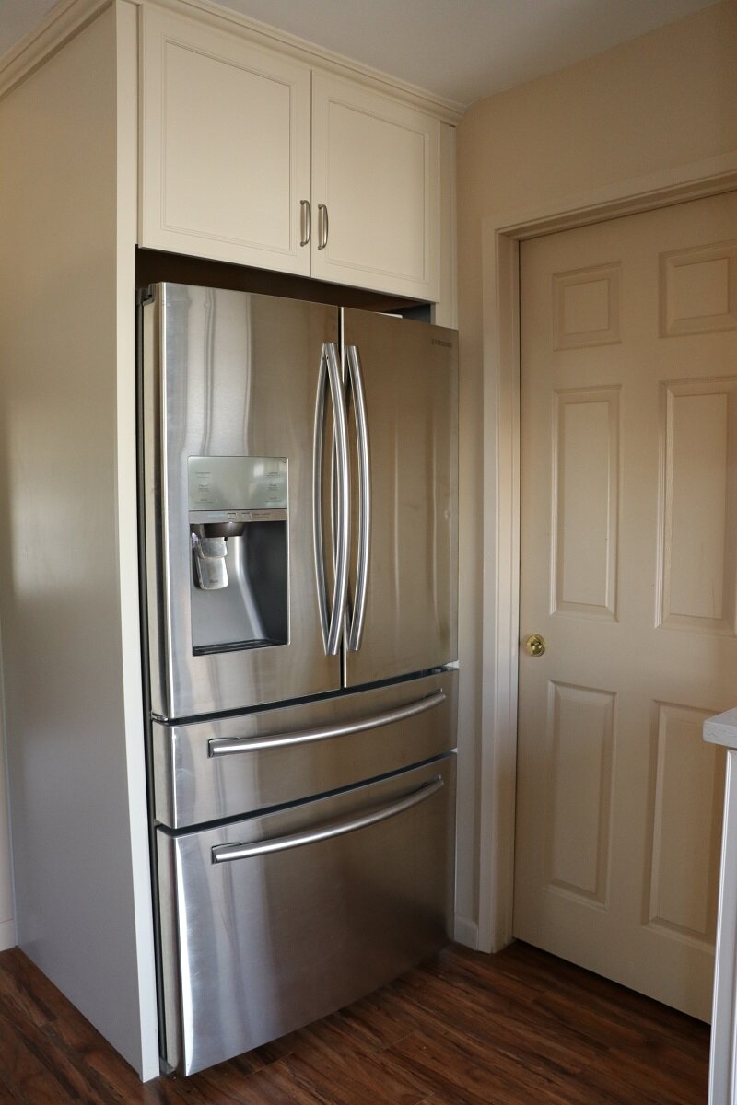
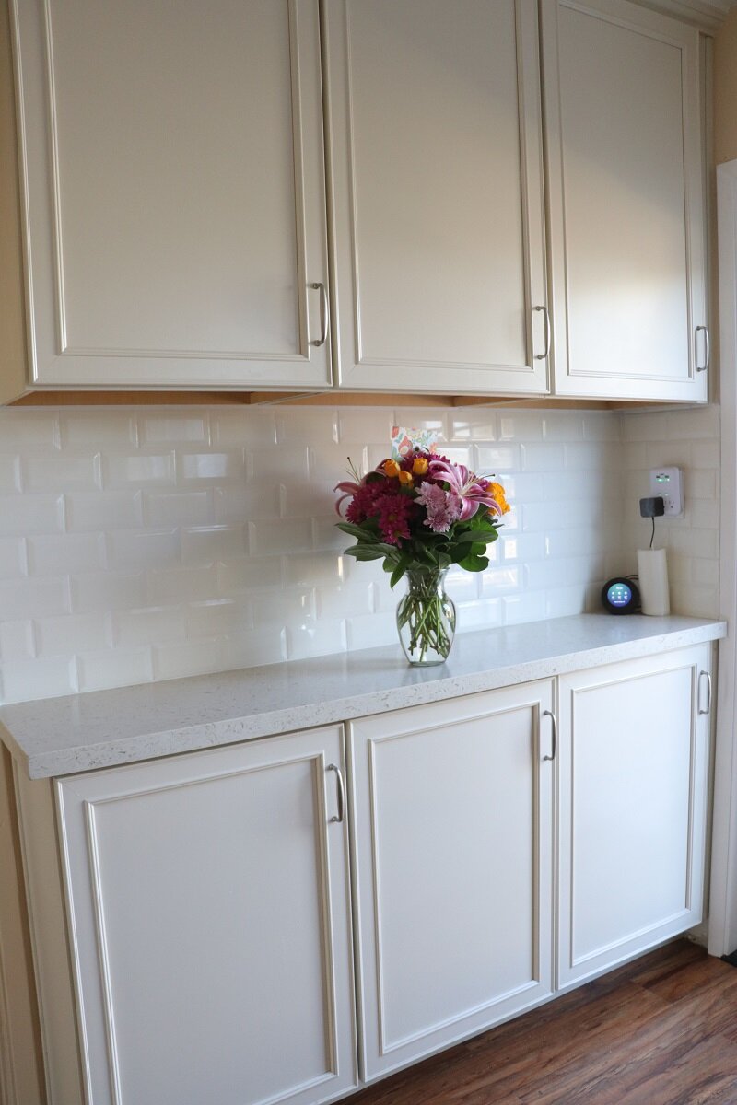
Before photos
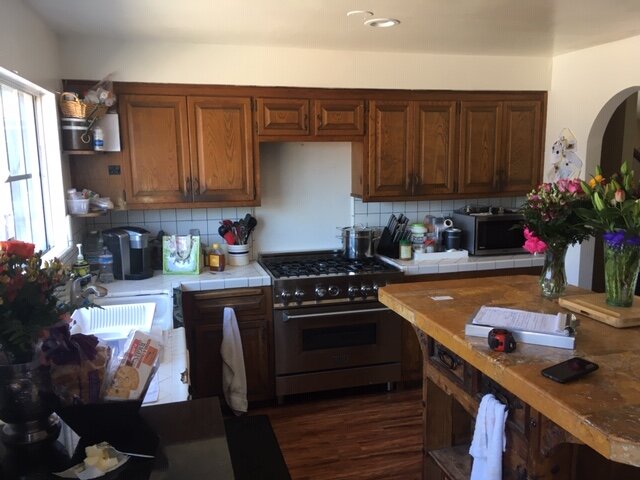
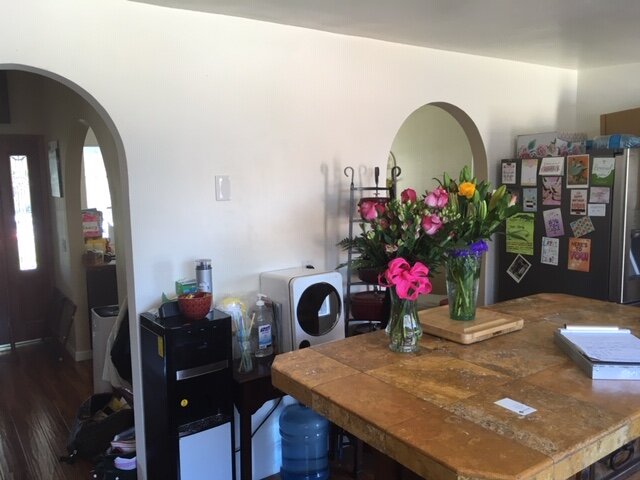
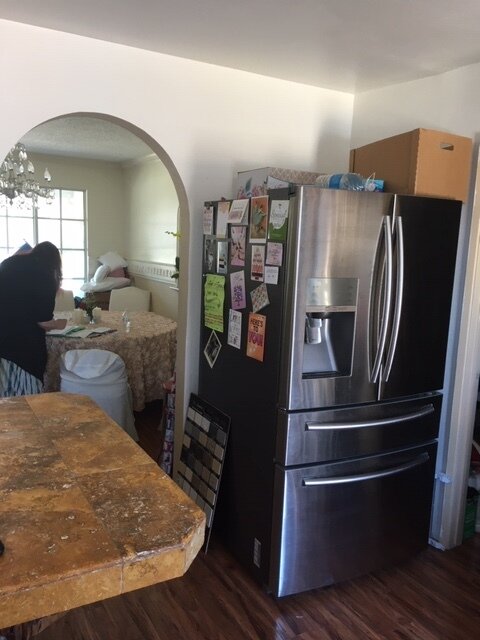
Request a Free Consultation
We deliver the best value in Orcutt kitchen design and remodeling with a hassle-free experience. Schedule your free consultation today!

